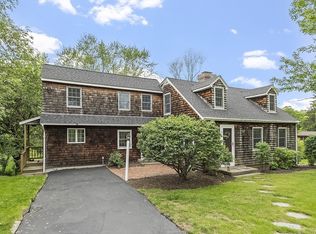Welcome to iconic Tahattawan Rd, a beautiful tree lined street with easy access to major routes, commuter rail, shopping and recreation! This wonderfully maintained home has hardwood floors throughout the first floor with beautiful parquet floors on the second! The dining room boasts a lovely fireplace, a high ceiling and is adjacent to a large LR which leads you out to a spacious screened in porch and deck surrounding you with nature! A 1st FL BR and granite counter topped kitchen with updated cabinets and tile flooring completes your 1st floor! Upstairs find the main BR with a walk in closet, 2nd BR and full bath which complete the floor! The LL provides a space for a FR, soundproofed home office and laundry room. The workshop has a walk out onto the back yard, gorgeous patio and granite steps! Enjoy the front deck with composite and mahogany rails and enjoy the mature plantings! The property abuts conservation land with plenty of wildlife to admire! Showings begin 10/12 OH 5:30-7pm
This property is off market, which means it's not currently listed for sale or rent on Zillow. This may be different from what's available on other websites or public sources.
