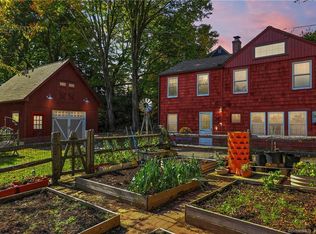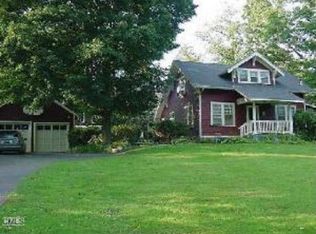Sold for $480,000 on 12/31/24
$480,000
149 Stonehouse Road, Trumbull, CT 06611
4beds
1,683sqft
Single Family Residence
Built in 1957
0.49 Acres Lot
$504,000 Zestimate®
$285/sqft
$3,367 Estimated rent
Home value
$504,000
$454,000 - $564,000
$3,367/mo
Zestimate® history
Loading...
Owner options
Explore your selling options
What's special
HIGHEST AND BEST BY TUESDAY, NOV. 19 AT 5:00PM. Expansive Cape Cod lives like a Colonial. 3 roomy bedrooms up with hardwood floors and plenty of natural light. Main level office and family room, both with closets, can be utilized as 2 additional bedrooms. Bright spacious living room with hardwood floor, picture window, and tall mantle over wood burning fireplace. Kitchen with eating area is open to dining room with hardwood floor. Kitchen with double pantry and farmhouse sink accesses screened porch with awnings offering a peaceful setting overlooking level rear yard. Plenty of room for in-ground pool and swing set. Front deck off of screened porch. All upper level bedrooms access storage eaves and are generous in size. Pull-down stairs for attic access provides additional storage. Full walkout unfinished basement with full size windows is plumbed for bath. High ceilings make this space perfect for finishing for playroom or in-law. 2 full baths. New water heater Nov. 2024. Centrally located close to restaurants, shops, banks, and parks. Space for garage to be built to right or rear of house. This home provides a perfect work/life balance space. Please see floor plans for room sizes and flow.
Zillow last checked: 8 hours ago
Listing updated: December 31, 2024 at 01:57pm
Listed by:
John B. McBride 203-913-7313,
RE/MAX Right Choice 203-268-1118
Bought with:
Kimberly Gomes, RES.0779243
Coldwell Banker Realty
Source: Smart MLS,MLS#: 24057351
Facts & features
Interior
Bedrooms & bathrooms
- Bedrooms: 4
- Bathrooms: 2
- Full bathrooms: 2
Primary bedroom
- Features: Hardwood Floor
- Level: Upper
- Area: 228 Square Feet
- Dimensions: 12 x 19
Bedroom
- Features: Hardwood Floor
- Level: Upper
- Area: 168 Square Feet
- Dimensions: 12 x 14
Bedroom
- Features: Hardwood Floor
- Level: Upper
- Area: 170 Square Feet
- Dimensions: 10 x 17
Bedroom
- Features: Hardwood Floor
- Level: Main
- Area: 168 Square Feet
- Dimensions: 12 x 14
Dining room
- Features: Hardwood Floor
- Level: Main
- Area: 100 Square Feet
- Dimensions: 10 x 10
Kitchen
- Features: Double-Sink, Eating Space, Vinyl Floor
- Level: Main
- Area: 156 Square Feet
- Dimensions: 12 x 13
Living room
- Features: Fireplace, Hardwood Floor
- Level: Main
- Area: 322 Square Feet
- Dimensions: 14 x 23
Office
- Features: Hardwood Floor
- Level: Main
- Area: 132 Square Feet
- Dimensions: 11 x 12
Heating
- Forced Air, Oil
Cooling
- None
Appliances
- Included: Oven/Range, Refrigerator, Electric Water Heater, Water Heater
- Laundry: Lower Level
Features
- Basement: Full,Unfinished
- Attic: None
- Number of fireplaces: 1
Interior area
- Total structure area: 1,683
- Total interior livable area: 1,683 sqft
- Finished area above ground: 1,683
Property
Parking
- Total spaces: 2
- Parking features: None, Paved, Driveway, Private
- Has uncovered spaces: Yes
Features
- Patio & porch: Deck
- Exterior features: Awning(s), Rain Gutters, Lighting
Lot
- Size: 0.49 Acres
- Features: Level
Details
- Parcel number: 390302
- Zoning: A
Construction
Type & style
- Home type: SingleFamily
- Architectural style: Cape Cod
- Property subtype: Single Family Residence
Materials
- Wood Siding
- Foundation: Concrete Perimeter
- Roof: Asphalt
Condition
- New construction: No
- Year built: 1957
Utilities & green energy
- Sewer: Public Sewer
- Water: Public
Community & neighborhood
Community
- Community features: Golf, Health Club, Medical Facilities, Park, Pool, Near Public Transport, Shopping/Mall, Tennis Court(s)
Location
- Region: Trumbull
- Subdivision: Long Hill
Price history
| Date | Event | Price |
|---|---|---|
| 12/31/2024 | Sold | $480,000+6.7%$285/sqft |
Source: | ||
| 12/19/2024 | Pending sale | $449,900$267/sqft |
Source: | ||
| 11/17/2024 | Listed for sale | $449,900$267/sqft |
Source: | ||
Public tax history
| Year | Property taxes | Tax assessment |
|---|---|---|
| 2025 | $9,136 +2.9% | $248,640 |
| 2024 | $8,878 +1.6% | $248,640 |
| 2023 | $8,736 +1.6% | $248,640 |
Find assessor info on the county website
Neighborhood: Long Hill
Nearby schools
GreatSchools rating
- 9/10Tashua SchoolGrades: K-5Distance: 0.5 mi
- 7/10Madison Middle SchoolGrades: 6-8Distance: 1.5 mi
- 10/10Trumbull High SchoolGrades: 9-12Distance: 2.2 mi
Schools provided by the listing agent
- Elementary: Tashua
- Middle: Madison
- High: Trumbull
Source: Smart MLS. This data may not be complete. We recommend contacting the local school district to confirm school assignments for this home.

Get pre-qualified for a loan
At Zillow Home Loans, we can pre-qualify you in as little as 5 minutes with no impact to your credit score.An equal housing lender. NMLS #10287.
Sell for more on Zillow
Get a free Zillow Showcase℠ listing and you could sell for .
$504,000
2% more+ $10,080
With Zillow Showcase(estimated)
$514,080
