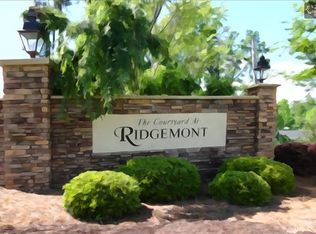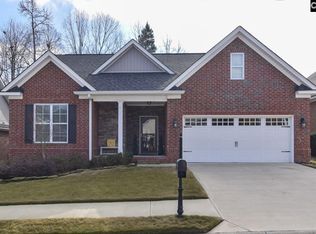This beautiful brick courtyard home is located in the Courtyards of Ridgemont. Upon entering this home you'll instantly feel at home with the gorgeous wood floors, vaulted ceilings, wall of windows with tons of natural light. The kitchen is a chef's dream with all lower cabinets having pull out drawers, a spacious pantry, top of the line stainless appliances, beautiful granite counter tops, & an abundance of cabinets. Family gatherings and entertaining are a must for this open concept Kitchen, Living Room, & Dining. Enjoy serving and eating at the large bar & dining table, warm up by the cozy gas fireplace. Conveniently located on lower floor is the 1/2 bath and laundry room with tub. Step out onto the beautiful screened in porch or have dinner on the patio surrounded by nature, with a privacy fence. Owner's bedroom faces the back and hosts a luxurious En Suite with huge walk in shower, garden tub, dual vanity and separate water closet. Upstairs is host to a loft/office and two guest bedrooms with walk-in closets, and a full bath. Off the full bath and one of the bedrooms are walk in attics perfect for storage. Home also has a tankless H2O and central sprinkler system. This home is conveniently located to Lake Murray, Columbiana Mall and I26 for your commute. So much to see & love in this home & community. Schedule your showing today!
This property is off market, which means it's not currently listed for sale or rent on Zillow. This may be different from what's available on other websites or public sources.

