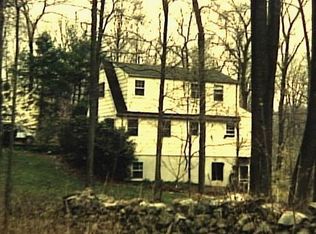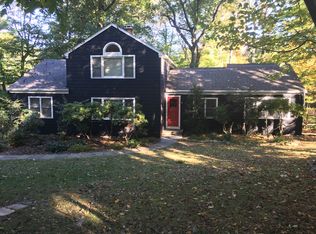Nantucket-Farmhouse--Extraordinaire, Is The Essence Of New England Charm! Graciously-Renovated & Expanded 2001/02.This cozy & inviting C-1953- story-book cottage is ready for the next chapter with timeless period details that open to an easy-living- asymmetrical floor plan, that flows casually from room to room- Accented by vintage hardwoods, private and public space blend effortlessly with many stylish updates & amenities-including Chef's kitchen with Mahogany island, living/great-room with handsome stone fireplace flanked by custom bookshelves, sun-drenched reading porch media/guest opens to covered Ipe wraparound deck & veranda with sun-set views! A gable roof provides for a private second floor built-in book-shelves with cozy window-seat-reading-nook, full master suite with vaulted ceilings,walk-in & huge spa-bath & exposed brick accents, 3 additional bedrooms lit by romantic dormers & cape roof line, preserves original architecture- while offering a classic yet simplistic appeal! ~ Sprawling lawn & play-yard- mini-red- barn- play house or shed, set amidst mature shade trees specimen plantings & whimsical meandering seasonal brook, creates a magical setting & complete a novel lifestyle! Moments to acclaimed Weston School, Town-Center- Trains, Parkway & I-95-& All that Fairfield County has to offer ~
This property is off market, which means it's not currently listed for sale or rent on Zillow. This may be different from what's available on other websites or public sources.

