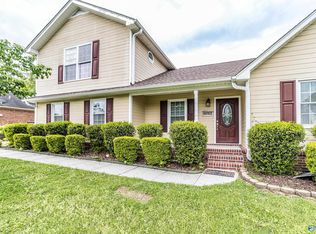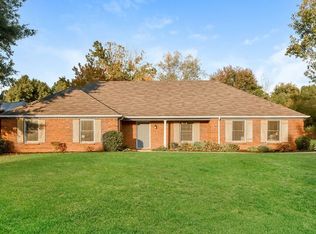Sold for $399,999
$399,999
149 Springside Path, Harvest, AL 35749
4beds
2,474sqft
Single Family Residence
Built in 1991
0.42 Acres Lot
$374,600 Zestimate®
$162/sqft
$2,007 Estimated rent
Home value
$374,600
$356,000 - $393,000
$2,007/mo
Zestimate® history
Loading...
Owner options
Explore your selling options
What's special
Impressive 4 bd 3 ba split level home with so many amazing features! Calling all chefs! Your dream kitchen awaits you! Complete with oversized island, granite counters, SS appliances (including gas range, drawer microwave, dishwasher & vent hood), SS farmhouse sink & prep sink, soft close doors & drawers - equipped with drawer pull outs & organizers, built-in liquor/wine cabinet & coffee station. Hardwood floors & crown moulding throughout the main level. Above ground 8 person storm shelter. Additional owner's suite downstairs. Oversized 2 car attached garage & oversized detached garage with finished space above. Brand new deck. All of this & more on an amazing culdesac lot! Come
Zillow last checked: 8 hours ago
Listing updated: April 20, 2023 at 06:44pm
Listed by:
Laura Patrick 256-309-7259,
Stewart & Associates RE, LLC
Bought with:
Tere Calloway, 122252
Revolved Realty
Source: ValleyMLS,MLS#: 1829943
Facts & features
Interior
Bedrooms & bathrooms
- Bedrooms: 4
- Bathrooms: 3
- Full bathrooms: 3
Primary bedroom
- Features: 9’ Ceiling, Ceiling Fan(s), Crown Molding, Smooth Ceiling, Window Cov, Wood Floor
- Level: Second
- Area: 240
- Dimensions: 15 x 16
Bedroom 3
- Features: 9’ Ceiling, Ceiling Fan(s), Carpet, Smooth Ceiling, Window Cov
- Level: Second
- Area: 169
- Dimensions: 13 x 13
Bedroom 4
- Features: 9’ Ceiling, Ceiling Fan(s), Carpet, Smooth Ceiling, Window Cov, Walk-In Closet(s)
- Level: Second
- Area: 169
- Dimensions: 13 x 13
Primary bathroom
- Features: 9’ Ceiling, Double Vanity, Smooth Ceiling, Tile, Wood Floor, Walk-In Closet(s), Quartz
- Level: Second
- Area: 110
- Dimensions: 10 x 11
Bathroom 1
- Features: 9’ Ceiling, Smooth Ceiling, Vinyl, Quartz
- Level: Basement
- Area: 48
- Dimensions: 6 x 8
Bathroom 2
- Features: 9’ Ceiling, Granite Counters, Smooth Ceiling, Tile
- Level: Second
Dining room
- Features: 9’ Ceiling, Crown Molding, Chair Rail, Smooth Ceiling, Window Cov, Wood Floor
- Level: First
- Area: 110
- Dimensions: 10 x 11
Kitchen
- Features: 9’ Ceiling, Crown Molding, Granite Counters, Kitchen Island, Pantry, Recessed Lighting, Smooth Ceiling, Wet Bar, Wood Floor
- Level: First
- Area: 264
- Dimensions: 22 x 12
Living room
- Features: 9’ Ceiling, Ceiling Fan(s), Crown Molding, Fireplace, Smooth Ceiling, Window Cov, Wood Floor
- Level: First
- Area: 380
- Dimensions: 20 x 19
Laundry room
- Features: 9’ Ceiling, Laminate Floor, Smooth Ceiling
- Level: Basement
- Area: 80
- Dimensions: 8 x 10
Heating
- Electric
Cooling
- Central 1, Electric
Appliances
- Included: Dishwasher, Gas Oven, Microwave Drawer, Range, Other
Features
- Doors: Storm Door(s)
- Windows: Double Pane Windows
- Basement: Crawl Space
- Number of fireplaces: 1
- Fireplace features: One, Wood Burning
Interior area
- Total interior livable area: 2,474 sqft
Property
Features
- Levels: Tri-Level
Lot
- Size: 0.42 Acres
- Dimensions: 100 x 185
Details
- Parcel number: 1504182002014000
- Other equipment: Electronic Locks
Construction
Type & style
- Home type: SingleFamily
- Property subtype: Single Family Residence
Condition
- New construction: No
- Year built: 1991
Utilities & green energy
- Sewer: Septic Tank
- Water: Public
Green energy
- Energy efficient items: Thermostat
Community & neighborhood
Security
- Security features: Security System
Location
- Region: Harvest
- Subdivision: Candlewyck Cross
Other
Other facts
- Listing agreement: Agency
Price history
| Date | Event | Price |
|---|---|---|
| 4/19/2023 | Sold | $399,999$162/sqft |
Source: | ||
| 3/28/2023 | Contingent | $399,999$162/sqft |
Source: | ||
| 3/21/2023 | Listed for sale | $399,999+81.8%$162/sqft |
Source: | ||
| 9/23/2014 | Sold | $220,000-6.3%$89/sqft |
Source: | ||
| 6/18/2014 | Price change | $234,900-2.1%$95/sqft |
Source: Rise - Madison Branch #840487 Report a problem | ||
Public tax history
| Year | Property taxes | Tax assessment |
|---|---|---|
| 2025 | $1,394 -1% | $39,880 +3.2% |
| 2024 | $1,408 +46.6% | $38,640 +38% |
| 2023 | $961 +10.8% | $28,000 +10.7% |
Find assessor info on the county website
Neighborhood: 35749
Nearby schools
GreatSchools rating
- 9/10Endeavor Elementary SchoolGrades: PK-5Distance: 0.5 mi
- 10/10Monrovia Middle SchoolGrades: 6-8Distance: 3.7 mi
- 6/10Sparkman High SchoolGrades: 10-12Distance: 5.1 mi
Schools provided by the listing agent
- Elementary: Endeavor Elementary
- Middle: Monrovia
- High: Sparkman
Source: ValleyMLS. This data may not be complete. We recommend contacting the local school district to confirm school assignments for this home.
Get pre-qualified for a loan
At Zillow Home Loans, we can pre-qualify you in as little as 5 minutes with no impact to your credit score.An equal housing lender. NMLS #10287.
Sell for more on Zillow
Get a Zillow Showcase℠ listing at no additional cost and you could sell for .
$374,600
2% more+$7,492
With Zillow Showcase(estimated)$382,092

