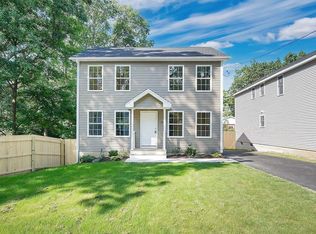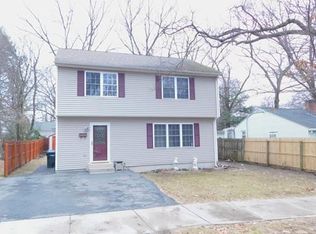This is a uniquely spacious house on a large corner lot. Plenty of room to spread out in this house which has an entryway with built-ins and a family room that could also be used as an office. The Master Bedroom is conveniently located on the first floor with access to it's own half bathroom and great closet space. There are an additional three bedrooms on the second level of the home. Ceramic tile in the kitchen/baths with washer and dryer connections available in the first floor bath & basement. Fenced yard and deck. This is a fantastic home in a quiet neighborhood, won't last long! Showings begin Sunday 11/1.
This property is off market, which means it's not currently listed for sale or rent on Zillow. This may be different from what's available on other websites or public sources.

