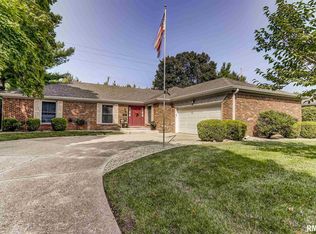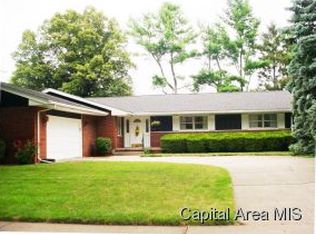Wonderful fixer-upper oozing with potential in an established and desirable tree filled neighborhood, perfect for first time homeowners or a newly married couple. This home is generously sized, and features four spacious bedrooms and three full bathrooms. Tremendous opportunity to add value with a little TLC. Plenty of room for a kitchen island or an open floor plan - you choose! Back yard is spacious and features native landscaping. Oversized, 2.5 car garage has an alcove for a workshop and tons of extra storage space.
This property is off market, which means it's not currently listed for sale or rent on Zillow. This may be different from what's available on other websites or public sources.


