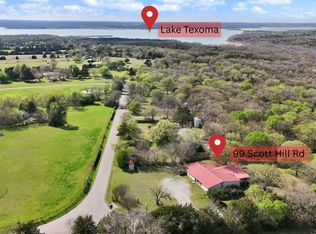Sold
Price Unknown
149 Scott Hill Rd, Pottsboro, TX 75076
3beds
2,677sqft
Single Family Residence
Built in 2006
3.8 Acres Lot
$644,800 Zestimate®
$--/sqft
$2,767 Estimated rent
Home value
$644,800
$606,000 - $683,000
$2,767/mo
Zestimate® history
Loading...
Owner options
Explore your selling options
What's special
Lake house retreat just minutes from Lake Texoma. This property consists of 2 parcels equaling 3.8 acres and backing to Corp of Engineer land. This well maintained home offers access to the outdoor patios around the home. The home boasts an open floor plan and slate floors throughout the main living areas. The kitchen is open to the family room and formal dining. The family room features a wood burning fireplace and built in cabinetry. The primary bedroom is spacious with double doors leading out to a side patio with views of the barn. Huge primary bath with garden tub, dual vanities, large separate shower and dual closets. Upstairs are 2 additional bedrooms, full bath and bonus room that could be used as an office or play room. The large covered back patio overlooks a firepit and views of the deer feeder so you may see visiting deer. There is also a trail that leads through the woods. Secondary lot includes barn. Private well.
Zillow last checked: 8 hours ago
Listing updated: December 11, 2023 at 01:01pm
Listed by:
Sherri Burlison 0517165 888-455-6040,
Fathom Realty 888-455-6040
Bought with:
Lynne Garrett
ERA Steve Cook & Co, REALTORS
Source: NTREIS,MLS#: 20310540
Facts & features
Interior
Bedrooms & bathrooms
- Bedrooms: 3
- Bathrooms: 3
- Full bathrooms: 2
- 1/2 bathrooms: 1
Primary bedroom
- Level: First
- Dimensions: 15 x 17
Bedroom
- Level: Second
- Dimensions: 10 x 10
Bedroom
- Level: Second
- Dimensions: 11 x 14
Breakfast room nook
- Level: First
- Dimensions: 8 x 12
Dining room
- Level: First
- Dimensions: 10 x 10
Game room
- Level: Second
- Dimensions: 13 x 11
Kitchen
- Features: Kitchen Island, Stone Counters
- Level: First
- Dimensions: 14 x 12
Living room
- Features: Fireplace
- Level: First
- Dimensions: 17 x 19
Heating
- Central, Electric
Cooling
- Central Air, Ceiling Fan(s), Electric
Appliances
- Included: Dishwasher, Electric Oven, Gas Cooktop, Disposal, Gas Water Heater, Microwave, Refrigerator
- Laundry: Laundry in Utility Room
Features
- High Speed Internet, Kitchen Island, Cable TV
- Flooring: Carpet, Ceramic Tile, Slate
- Windows: Window Coverings
- Has basement: No
- Number of fireplaces: 1
- Fireplace features: Masonry, Wood Burning
Interior area
- Total interior livable area: 2,677 sqft
Property
Parking
- Total spaces: 3
- Parking features: Garage - Attached
- Attached garage spaces: 3
Features
- Levels: Two
- Stories: 2
- Patio & porch: Covered, Front Porch, Patio
- Exterior features: Fire Pit
- Pool features: None
Lot
- Size: 3.80 Acres
- Features: Back Yard, Lawn, Many Trees
- Residential vegetation: Heavily Wooded
Details
- Parcel number: 203479
Construction
Type & style
- Home type: SingleFamily
- Architectural style: Traditional,Detached
- Property subtype: Single Family Residence
Materials
- Brick
- Foundation: Slab
- Roof: Composition
Condition
- Year built: 2006
Utilities & green energy
- Sewer: Aerobic Septic
- Water: Private, Well
- Utilities for property: Septic Available, Water Available, Cable Available
Community & neighborhood
Security
- Security features: Smoke Detector(s)
Location
- Region: Pottsboro
- Subdivision: Solomon Huffstetter
Other
Other facts
- Listing terms: Cash,Conventional,FHA,VA Loan
Price history
| Date | Event | Price |
|---|---|---|
| 6/20/2023 | Sold | -- |
Source: NTREIS #20310540 Report a problem | ||
| 5/26/2023 | Pending sale | $698,900$261/sqft |
Source: NTREIS #20310540 Report a problem | ||
| 5/13/2023 | Contingent | $698,900$261/sqft |
Source: NTREIS #20310540 Report a problem | ||
| 5/9/2023 | Price change | $698,900-0.1%$261/sqft |
Source: NTREIS #20310540 Report a problem | ||
| 4/26/2023 | Listed for sale | $699,900$261/sqft |
Source: NTREIS #20310540 Report a problem | ||
Public tax history
| Year | Property taxes | Tax assessment |
|---|---|---|
| 2025 | -- | $639,503 -3.5% |
| 2024 | $7,847 +5.1% | $663,039 +66.5% |
| 2023 | $7,463 +80.2% | $398,320 +10% |
Find assessor info on the county website
Neighborhood: 75076
Nearby schools
GreatSchools rating
- 9/10Pottsboro Elementary SchoolGrades: PK-4Distance: 6.9 mi
- 7/10Pottsboro Middle SchoolGrades: 5-8Distance: 6.9 mi
- 8/10Pottsboro High SchoolGrades: 9-12Distance: 6.7 mi
Schools provided by the listing agent
- Elementary: Pottsboro
- Middle: Pottsboro
- High: Pottsboro
- District: Pottsboro ISD
Source: NTREIS. This data may not be complete. We recommend contacting the local school district to confirm school assignments for this home.
Get a cash offer in 3 minutes
Find out how much your home could sell for in as little as 3 minutes with a no-obligation cash offer.
Estimated market value$644,800
Get a cash offer in 3 minutes
Find out how much your home could sell for in as little as 3 minutes with a no-obligation cash offer.
Estimated market value
$644,800
