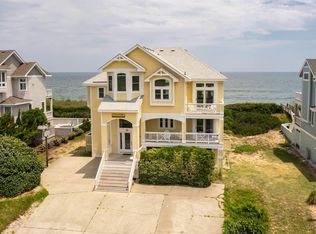The expansive open floor plan includes vast windows with panoramic ocean to sound views, soaring vaulted ceilings, imported tile work, and custom faux painting throughout. The spacious great room has ceiling fans, a wet bar w/50-lb icemaker, new gas fireplace, surround sound home theater, and bamboo hardwood flooring. The oversized eat-in kitchen has beautiful imported Mexican ceramic tile floors, tumbled marble and decorative ceramic backsplash, artistic faux painting and breakfast bar area. The kitchen is fully loaded including 2 stainless steel dishwashers, new refrigerator, 2 large double sinks with garbage disposals, stove, and new microwave. A half bath is located just off the kitchen. Separating the formal dining area from the Great Room is a half wall covered with imported Mexican tiles, cobalt blue columns, and custom painted archways. The dining area is surrounded by floor to ceiling windows, exquisite custom faux painted murals, vaulted ceilings, and bamboo hardwood flooring. The mid-level has 3 master bdrm suites just off the foyer with oceanviews from private decks, large baths w/ jaccuzi/whirlpool tubs and separate water closets, ceiling fans, and walk-in closets. The foyer flooring is bamboo hardwood and all bdrms have new plush carpeting. The ground floor has a spacious rec room adorned with professionally handpainted murals and includes a large kitchenette with new refrigerator, wetbar, dishwasher and microwave, surround sound home theater system, and new pergo flooring. The laundry room has two washer/dryer appliance sets. There are three large bdrms and 2 full baths with direct access to the outside hot tub, inground pool, and private walkway to the ocean. The home is offered for sale fully furnished.
This property is off market, which means it's not currently listed for sale or rent on Zillow. This may be different from what's available on other websites or public sources.
