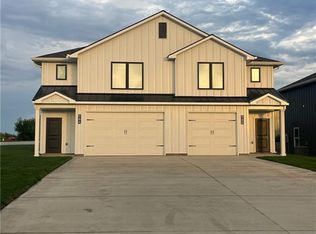Sold
Price Unknown
149 SW 95th Rd, Warrensburg, MO 64093
4beds
2,400sqft
Single Family Residence
Built in 2014
1.33 Acres Lot
$459,100 Zestimate®
$--/sqft
$2,275 Estimated rent
Home value
$459,100
$344,000 - $615,000
$2,275/mo
Zestimate® history
Loading...
Owner options
Explore your selling options
What's special
Welcome to 149 SW 95th Rd, with 1.33 acres m/l in the desirable Kings Hill III addition right outside Warrensburg city limits in a quiet neighborhood! There are 4 bedrooms (master on the main floor, two upstairs and one in the basement) and 3.5 bathrooms (1 and 1/2 on main floor, 1 on the upper and one in the basement), there's plenty of room for entertaining the family and relaxing. In the summertime enjoy the large deck and pool or sit in the shade under the Gazebo. The eat-in kitchen with a pantry, granite countertops and a seating area has numerous cabinets and a pantry. The master bedroom is spacious with a walk-in shower, a double vanity and a large walk-in closet on the main floor. The remaining bedrooms are spacious with large closets. Plenty of storage upstairs and down and has a storm shelter. The black fencing in the pictures will not be included in the sale.
Zillow last checked: 8 hours ago
Listing updated: July 19, 2024 at 12:31pm
Listing Provided by:
Greg Shahan 913-944-4004,
395 Realty LLC
Bought with:
Hilary Baldwin, 2017003682
Platinum Realty LLC
Source: Heartland MLS as distributed by MLS GRID,MLS#: 2485574
Facts & features
Interior
Bedrooms & bathrooms
- Bedrooms: 4
- Bathrooms: 4
- Full bathrooms: 3
- 1/2 bathrooms: 1
Primary bedroom
- Features: Carpet, Ceiling Fan(s), Indirect Lighting
- Level: First
- Area: 182 Square Feet
- Dimensions: 14 x 13
Bedroom 1
- Features: Carpet, Ceiling Fan(s)
- Level: Second
- Area: 150 Square Feet
- Dimensions: 10 x 15
Bedroom 2
- Features: Carpet, Ceiling Fan(s), No Drapes
- Level: Second
- Area: 143 Square Feet
- Dimensions: 11 x 13
Bedroom 3
- Features: Carpet, Ceiling Fan(s)
- Level: Lower
- Area: 176 Square Feet
- Dimensions: 19 x 9
Primary bathroom
- Features: Ceramic Tiles
- Level: First
- Area: 169 Square Feet
- Dimensions: 13 x 13
Dining room
- Level: First
- Area: 121 Square Feet
- Dimensions: 11 x 11
Kitchen
- Features: Built-in Features, Granite Counters, Kitchen Island
- Level: First
- Area: 264 Square Feet
- Dimensions: 22 x 12
Living room
- Features: Ceiling Fan(s)
- Level: First
- Area: 252 Square Feet
- Dimensions: 18 x 14
Heating
- Forced Air, Heat Pump
Cooling
- Heat Pump
Appliances
- Included: Dishwasher, Disposal, Freezer, Exhaust Fan, Microwave, Refrigerator, Built-In Electric Oven, Stainless Steel Appliance(s)
- Laundry: Laundry Room, Main Level
Features
- Ceiling Fan(s), Kitchen Island, Stained Cabinets
- Flooring: Carpet, Other
- Doors: Storm Door(s)
- Basement: Basement BR,Finished,Sump Pump,Walk-Up Access
- Attic: Expandable
- Number of fireplaces: 1
- Fireplace features: Gas
Interior area
- Total structure area: 2,400
- Total interior livable area: 2,400 sqft
- Finished area above ground: 1,541
- Finished area below ground: 859
Property
Parking
- Total spaces: 2
- Parking features: Built-In, Garage Door Opener, Garage Faces Front
- Attached garage spaces: 2
Features
- Patio & porch: Deck
- Exterior features: Sat Dish Allowed
Lot
- Size: 1.33 Acres
- Features: Acreage, Cul-De-Sac
Details
- Parcel number: 12802700000000621
Construction
Type & style
- Home type: SingleFamily
- Architectural style: Traditional
- Property subtype: Single Family Residence
Materials
- Frame, Vinyl Siding
- Roof: Composition
Condition
- Year built: 2014
Utilities & green energy
- Sewer: Septic Tank
- Water: Public
Community & neighborhood
Location
- Region: Warrensburg
- Subdivision: Kings Addition
HOA & financial
HOA
- Has HOA: Yes
- HOA fee: $400 annually
- Services included: Snow Removal
- Association name: Kings Hill III
Other
Other facts
- Listing terms: Cash,Conventional
- Ownership: Private
Price history
| Date | Event | Price |
|---|---|---|
| 7/16/2024 | Sold | -- |
Source: | ||
| 6/22/2024 | Pending sale | $439,500$183/sqft |
Source: | ||
| 5/31/2024 | Price change | $439,500-2.4%$183/sqft |
Source: | ||
| 5/15/2024 | Price change | $450,520-3.3%$188/sqft |
Source: | ||
| 4/27/2024 | Price change | $465,832+0.1%$194/sqft |
Source: | ||
Public tax history
| Year | Property taxes | Tax assessment |
|---|---|---|
| 2024 | $3,347 | $45,947 |
| 2023 | -- | $45,947 +4.3% |
| 2022 | -- | $44,044 |
Find assessor info on the county website
Neighborhood: 64093
Nearby schools
GreatSchools rating
- 8/10Martin Warren Elementary SchoolGrades: 3-5Distance: 2.2 mi
- 4/10Warrensburg Middle SchoolGrades: 6-8Distance: 3.1 mi
- 5/10Warrensburg High SchoolGrades: 9-12Distance: 3.4 mi
Sell for more on Zillow
Get a free Zillow Showcase℠ listing and you could sell for .
$459,100
2% more+ $9,182
With Zillow Showcase(estimated)
$468,282