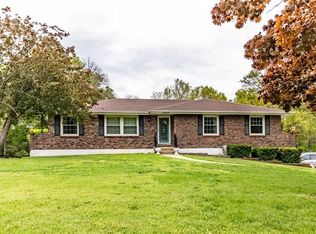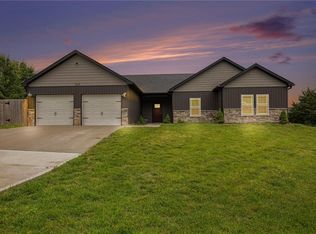Sold
Price Unknown
149 SE 225th Rd, Warrensburg, MO 64093
3beds
1,569sqft
Single Family Residence
Built in 2018
0.5 Acres Lot
$322,200 Zestimate®
$--/sqft
$2,093 Estimated rent
Home value
$322,200
$306,000 - $338,000
$2,093/mo
Zestimate® history
Loading...
Owner options
Explore your selling options
What's special
Fabulous ranch style house ready for a new family to call it home. This home features a cook's dream kitchen with lots of storage, walk-in pantry, and large island. There is a dining area for the family to enjoy meals around the table or dine outside on the great patio. The primary ensuite will be a relaxing retreat after a long day, complete with a walk-in closet and shower.
Zillow last checked: 8 hours ago
Listing updated: November 01, 2023 at 01:38pm
Listing Provided by:
Mollie Massieon 816-810-1522,
Compass Realty Group
Bought with:
Andrea Soer, 2015009457
Elite Realty
Source: Heartland MLS as distributed by MLS GRID,MLS#: 2454626
Facts & features
Interior
Bedrooms & bathrooms
- Bedrooms: 3
- Bathrooms: 2
- Full bathrooms: 2
Primary bedroom
- Features: All Carpet, Ceiling Fan(s)
- Level: Main
- Area: 240 Square Feet
- Dimensions: 15 x 16
Bedroom 2
- Features: All Carpet, Ceiling Fan(s)
- Level: Main
- Area: 143 Square Feet
- Dimensions: 11 x 13
Bedroom 3
- Features: All Carpet, Ceiling Fan(s)
- Level: Main
- Area: 100 Square Feet
- Dimensions: 10 x 10
Primary bathroom
- Features: Ceramic Tiles, Shower Only
- Level: Main
Bathroom 1
- Features: Ceramic Tiles, Shower Over Tub
- Level: Main
Dining room
- Features: Luxury Vinyl
- Level: Main
- Area: 195 Square Feet
- Dimensions: 13 x 15
Kitchen
- Features: Granite Counters, Kitchen Island, Luxury Vinyl, Pantry
- Level: Main
- Area: 195 Square Feet
- Dimensions: 13 x 15
Living room
- Features: Ceiling Fan(s), Luxury Vinyl
- Level: Main
- Area: 357 Square Feet
- Dimensions: 21 x 17
Heating
- Heat Pump
Cooling
- Heat Pump
Appliances
- Included: Dishwasher, Disposal, Microwave, Refrigerator, Built-In Electric Oven, Stainless Steel Appliance(s), Water Purifier
- Laundry: Main Level
Features
- Ceiling Fan(s), Custom Cabinets, Kitchen Island, Pantry, Walk-In Closet(s)
- Flooring: Carpet, Luxury Vinyl
- Windows: Window Coverings, Storm Window(s)
- Basement: Concrete,Slab
- Has fireplace: No
Interior area
- Total structure area: 1,569
- Total interior livable area: 1,569 sqft
- Finished area above ground: 1,569
- Finished area below ground: 0
Property
Parking
- Total spaces: 2
- Parking features: Attached, Garage Faces Front
- Attached garage spaces: 2
Features
- Patio & porch: Patio
Lot
- Size: 0.50 Acres
- Dimensions: 120 x 185
Details
- Parcel number: 203006000000090.35
Construction
Type & style
- Home type: SingleFamily
- Architectural style: Traditional
- Property subtype: Single Family Residence
Materials
- Stone & Frame, Vinyl Siding
- Roof: Composition
Condition
- Year built: 2018
Details
- Builder name: Rhino Developent Co.
Utilities & green energy
- Sewer: Public Sewer
- Water: Rural
Green energy
- Energy efficient items: Appliances
Community & neighborhood
Location
- Region: Warrensburg
- Subdivision: Indian Point
Other
Other facts
- Listing terms: Cash,Conventional,FHA,VA Loan
- Ownership: Private
- Road surface type: Paved
Price history
| Date | Event | Price |
|---|---|---|
| 11/1/2023 | Sold | -- |
Source: | ||
| 9/23/2023 | Pending sale | $299,500$191/sqft |
Source: | ||
| 9/16/2023 | Listed for sale | $299,500$191/sqft |
Source: | ||
| 5/20/2019 | Sold | -- |
Source: | ||
Public tax history
| Year | Property taxes | Tax assessment |
|---|---|---|
| 2025 | $2,372 +7.4% | $33,152 +9.3% |
| 2024 | $2,209 -0.7% | $30,330 |
| 2023 | $2,224 | $30,330 +4.2% |
Find assessor info on the county website
Neighborhood: 64093
Nearby schools
GreatSchools rating
- NAMaple Grove ElementaryGrades: PK-2Distance: 1.7 mi
- 4/10Warrensburg Middle SchoolGrades: 6-8Distance: 2.6 mi
- 5/10Warrensburg High SchoolGrades: 9-12Distance: 1 mi
Schools provided by the listing agent
- Elementary: Martin Warren
- Middle: Maple Park
- High: Warrensburg
Source: Heartland MLS as distributed by MLS GRID. This data may not be complete. We recommend contacting the local school district to confirm school assignments for this home.
Get a cash offer in 3 minutes
Find out how much your home could sell for in as little as 3 minutes with a no-obligation cash offer.
Estimated market value$322,200
Get a cash offer in 3 minutes
Find out how much your home could sell for in as little as 3 minutes with a no-obligation cash offer.
Estimated market value
$322,200

