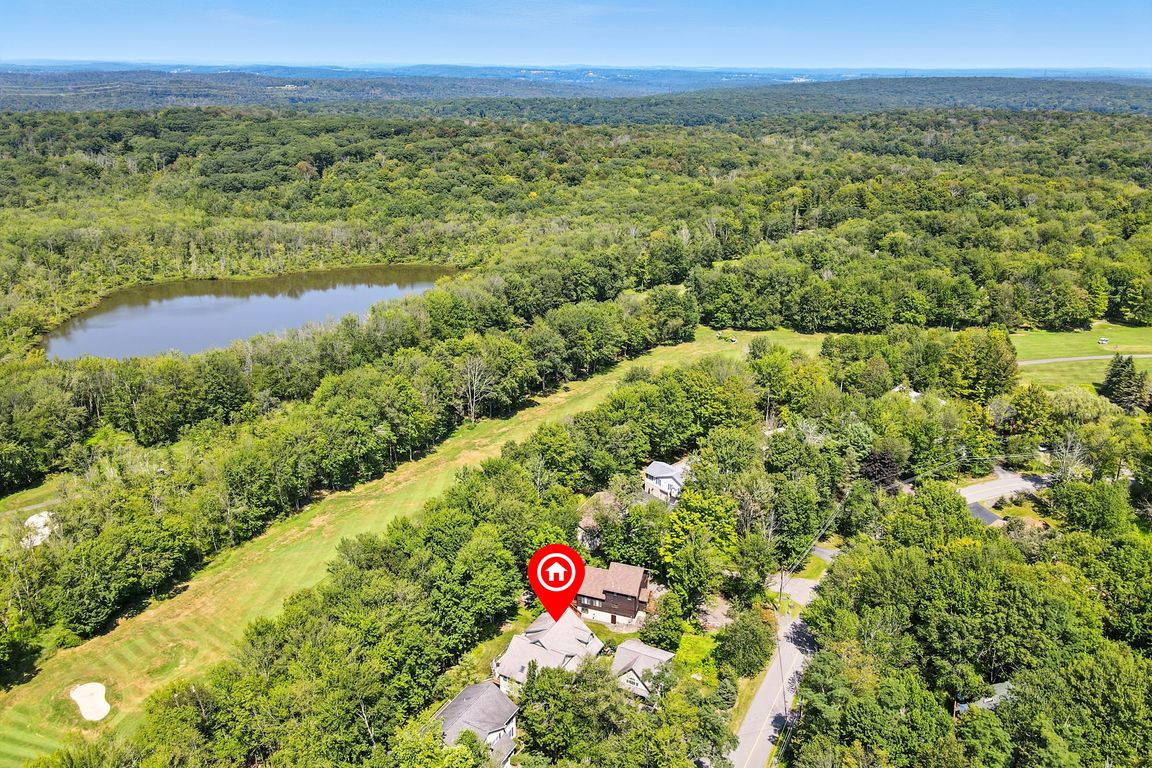
Pending
$429,900
4beds
3,100sqft
149 S Fairway Dr, Lake Ariel, PA 18436
4beds
3,100sqft
Single family residence
Built in 2004
0.34 Acres
2 Garage spaces
$139 price/sqft
$2,160 annually HOA fee
What's special
This Home Was Built with Quality and Is Ideal for Full-Time Living -- Especially if You're Relocating to Our Beautiful Area!It also makes a wonderful second home with plenty of room for family and guests. This custom golf course home by Eugene Carey sits on the 100-yard marker of the 7th ...
- 239 days |
- 205 |
- 6 |
Source: PWAR,MLS#: PW250786
Travel times
Living Room
Kitchen
Primary Bedroom
Zillow last checked: 8 hours ago
Listing updated: November 06, 2025 at 11:07am
Listed by:
Heather L Meagher 570-698-7299,
RE/MAX Best 570-698-7299
Source: PWAR,MLS#: PW250786
Facts & features
Interior
Bedrooms & bathrooms
- Bedrooms: 4
- Bathrooms: 4
- Full bathrooms: 3
- 1/2 bathrooms: 1
Primary bedroom
- Area: 194.72
- Dimensions: 14.11 x 13.8
Bedroom 2
- Area: 200.86
- Dimensions: 12.1 x 16.6
Bedroom 3
- Area: 203.28
- Dimensions: 12.1 x 16.8
Primary bathroom
- Area: 54.94
- Dimensions: 6.7 x 8.2
Bathroom 1
- Area: 55.57
- Dimensions: 9.11 x 6.1
Bathroom 2
- Area: 47.88
- Dimensions: 8.4 x 5.7
Bathroom 4
- Area: 17.98
- Dimensions: 3.1 x 5.8
Other
- Area: 80.84
- Dimensions: 8.6 x 9.4
Basement
- Area: 234.93
- Dimensions: 19.4 x 12.11
Dining room
- Area: 162.21
- Dimensions: 11.11 x 14.6
Game room
- Area: 238.54
- Dimensions: 11.3 x 21.11
Kitchen
- Area: 320.92
- Dimensions: 14.2 x 22.6
Laundry
- Area: 29.12
- Dimensions: 5.2 x 5.6
Living room
- Area: 363.35
- Dimensions: 16.9 x 21.5
Office
- Area: 116.76
- Dimensions: 13.9 x 8.4
Other
- Description: Room
- Area: 88.37
- Dimensions: 9.11 x 9.7
Other
- Description: Storage
- Area: 51.51
- Dimensions: 10.1 x 5.1
Other
- Description: W.I.C
- Area: 71.5
- Dimensions: 6.5 x 11
Utility room
- Area: 134.52
- Dimensions: 11.4 x 11.8
Utility room
- Area: 308.8
- Dimensions: 19.3 x 16
Heating
- Forced Air, Propane Stove, Oil
Cooling
- Central Air
Appliances
- Included: Dishwasher, Refrigerator, Electric Range
- Laundry: Laundry Room
Features
- Ceiling Fan(s), High Ceilings
- Flooring: Carpet, Vinyl, Tile, Hardwood
- Basement: Finished,Walk-Out Access,Full
- Attic: Attic Storage,Crawl Opening
- Has fireplace: No
Interior area
- Total structure area: 3,100
- Total interior livable area: 3,100 sqft
- Finished area above ground: 2,400
- Finished area below ground: 700
Property
Parking
- Total spaces: 2
- Parking features: Detached, Paved, Driveway
- Garage spaces: 2
- Has uncovered spaces: Yes
Features
- Stories: 3
- Patio & porch: Covered, Porch, Rear Porch, Deck
- Pool features: Community, Association
- Has view: Yes
- View description: Golf Course
- Body of water: Roamingwood Lake
- Frontage type: Golf Course
Lot
- Size: 0.34 Acres
- Features: Level, On Golf Course
Details
- Parcel number: 12000420075
- Other equipment: Generator
Construction
Type & style
- Home type: SingleFamily
- Property subtype: Single Family Residence
Materials
- Vinyl Siding
- Foundation: Block
- Roof: Asphalt
Condition
- New construction: No
- Year built: 2004
Utilities & green energy
- Electric: 200+ Amp Service
- Sewer: Public Sewer
- Water: Public
- Utilities for property: Cable Connected, Water Connected, Sewer Connected, Propane, Electricity Connected
Community & HOA
Community
- Features: Clubhouse, Tennis Court(s), Restaurant, Pool, Playground, Park, Lake, Gated, Golf, Fitness Center, Fishing
- Security: Gated Community
- Subdivision: The Hideout
HOA
- Has HOA: Yes
- Amenities included: Barbecue, Trail(s), Water, Trash, RV/Boat Storage, Tennis Court(s), Teen Center, Stream Year Round, Sport Court, Snow Removal, Ski Accessible, Security, Powered Boats Allowed, Recreation Facilities, Pond Seasonal, Pool, Pond Year Round, Party Room, Playground, Picnic Area, Maintenance Structure, Park, Marina, Golf Course, Jogging Path, Game Court Exterior, Gated, Game Room, Game Court Interior, Fitness Center, Concierge, Exercise Course, Elevator(s), Dog Park, Clubhouse, Billiard Room, Beach Access, Basketball Court
- Services included: Trash, Snow Removal
- HOA fee: $2,160 annually
- Second HOA fee: $2,070 one time
Location
- Region: Lake Ariel
Financial & listing details
- Price per square foot: $139/sqft
- Annual tax amount: $7,329
- Date on market: 4/1/2025
- Cumulative days on market: 234 days
- Listing terms: Cash,VA Loan,FHA,Conventional
- Electric utility on property: Yes
- Road surface type: Paved