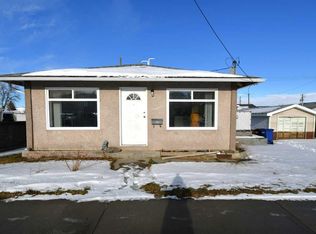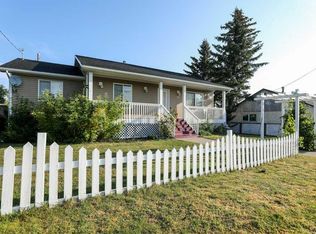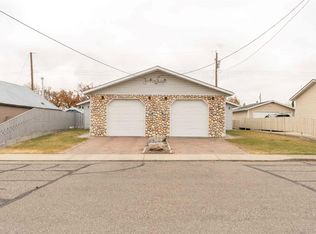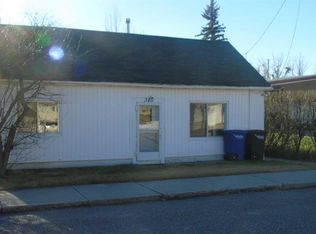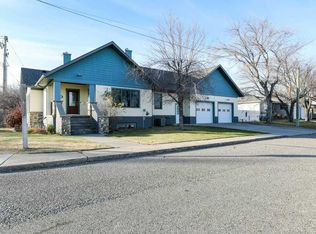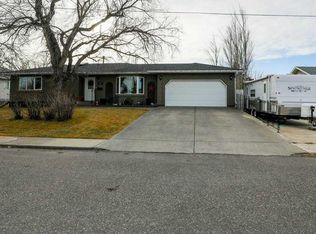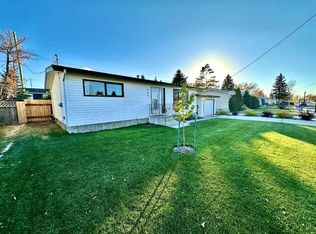149 S 20th St, Fort Macleod, AB T0L 0Z0
What's special
- 172 days |
- 27 |
- 5 |
Zillow last checked: 8 hours ago
Listing updated: October 21, 2025 at 03:50am
Aaron Brown, Associate,
Real Broker,
Ryan Doolittle, Associate,
Real Broker
Facts & features
Interior
Bedrooms & bathrooms
- Bedrooms: 5
- Bathrooms: 3
- Full bathrooms: 3
Bedroom
- Level: Main
- Dimensions: 9`1" x 15`10"
Bedroom
- Level: Second
- Dimensions: 11`3" x 13`1"
Bedroom
- Level: Second
- Dimensions: 9`10" x 11`2"
Bedroom
- Level: Second
- Dimensions: 12`3" x 9`2"
Other
- Level: Second
- Dimensions: 19`10" x 10`6"
Other
- Level: Main
- Dimensions: 10`2" x 8`7"
Other
- Level: Second
- Dimensions: 7`1" x 9`1"
Other
- Level: Second
- Dimensions: 8`6" x 9`11"
Breakfast nook
- Level: Main
- Dimensions: 9`7" x 9`0"
Dining room
- Level: Main
- Dimensions: 16`8" x 13`2"
Foyer
- Level: Main
- Dimensions: 11`10" x 6`11"
Other
- Level: Basement
- Dimensions: 8`2" x 12`8"
Kitchen
- Level: Main
- Dimensions: 18`5" x 14`3"
Laundry
- Level: Main
- Dimensions: 7`0" x 12`8"
Living room
- Level: Main
- Dimensions: 13`3" x 23`0"
Storage
- Level: Basement
- Dimensions: 15`1" x 10`11"
Heating
- Boiler, Radiant
Cooling
- None
Appliances
- Included: Dishwasher, Microwave, Oven, Range Hood, Refrigerator
- Laundry: Main Level
Features
- Bar, Bookcases, Breakfast Bar, Built-in Features, Ceiling Fan(s), Chandelier, Closet Organizers, Crown Molding, High Ceilings, Kitchen Island, Natural Woodwork, No Smoking Home, Open Floorplan, Pantry, Quartz Counters, Recessed Lighting, Separate Entrance, Storage
- Flooring: Ceramic Tile, Hardwood, Wood
- Doors: French Doors
- Windows: Vinyl Windows
- Basement: Partial
- Number of fireplaces: 1
- Fireplace features: Gas, Living Room
Interior area
- Total interior livable area: 2,692 sqft
Video & virtual tour
Property
Parking
- Total spaces: 8
- Parking features: Garage
- Garage spaces: 3
Features
- Levels: Two,2 Storey
- Stories: 1
- Patio & porch: Deck, Front Porch, Patio, Pergola, Porch, Rear Porch, Side Porch, Wrap Around
- Exterior features: BBQ gas line, Dog Run, Garden, Kennel, Lighting, Private Entrance, Private Yard, Rain Gutters, RV Hookup, Storage
- Pool features: Community
- Fencing: Fenced
- Frontage length: 40.23M 132`0"
Lot
- Size: 6,534 Square Feet
- Features: Back Yard, Backs on to Park/Green Space, Corner Lot, Front Yard, Garden, Landscaped, Many Trees, No Neighbours Behind, Private, Secluded, Street Lighting, Treed, Underground Sprinklers, Yard Lights
Details
- Parcel number: 56791965
- Zoning: R
Construction
Type & style
- Home type: SingleFamily
- Property subtype: Single Family Residence
Materials
- Brick, Concrete, Wood Frame, Wood Siding
- Foundation: Concrete Perimeter
- Roof: Cedar Shake
Condition
- New construction: No
- Year built: 1910
Community & HOA
Community
- Features: Fishing, Golf, Park, Playground, Sidewalks, Street Lights
- Subdivision: NONE
HOA
- Has HOA: No
Location
- Region: Fort Macleod
Financial & listing details
- Price per square foot: C$223/sqft
- Date on market: 7/3/2025
- Inclusions: Dishwasher, microwave, gas range stove, range hood, fridge, underground spinklers, garage door remote(s), light fixtures.
(403) 683-0050
By pressing Contact Agent, you agree that the real estate professional identified above may call/text you about your search, which may involve use of automated means and pre-recorded/artificial voices. You don't need to consent as a condition of buying any property, goods, or services. Message/data rates may apply. You also agree to our Terms of Use. Zillow does not endorse any real estate professionals. We may share information about your recent and future site activity with your agent to help them understand what you're looking for in a home.
Price history
Price history
Price history is unavailable.
Public tax history
Public tax history
Tax history is unavailable.Climate risks
Neighborhood: T0L
Nearby schools
GreatSchools rating
No schools nearby
We couldn't find any schools near this home.
- Loading
