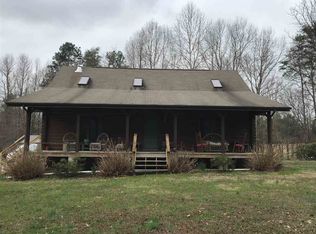Privacy & seclusion...look no further. Chalet style western cedar siding home finished with spruce tongue and groove throughout sitting in the middle of 14.47 acres abundant with wildlife. Stunning great room with 18ft cathedral ceiling and windows to stream in the sunlight, centered around a field stone wood burning fireplace which currently houses a top of the line Jotel freestanding woodstove. A large master bedroom features frosted glass doors and a 528sq ft multipurpose room/studio/bedroom plus a loft bedroom perfect for a guest room or study add to the charm. Roomy eat-in kitchen with island stove and plenty of cabinets. Outside is a double detached garage plus a 30X50 insulated metal building with 100 amp power and a 12X16 overhead door making it ideal for a hobbyist, craftsman, or tradesman. Also has a 12X50 side shed for your equipment. For outdoor entertaining, there is a 12X16 screened porch at the rear of home and a deck surrounding the entire front of home. High speed satellite internet available. Take the long winding driveway to your private retreat.
This property is off market, which means it's not currently listed for sale or rent on Zillow. This may be different from what's available on other websites or public sources.

