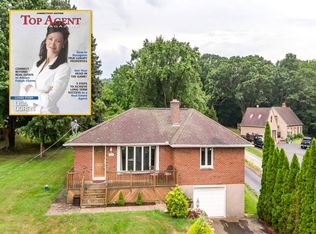Sold for $337,500
$337,500
149 Round Hill Road, Middletown, CT 06457
2beds
1,629sqft
Single Family Residence
Built in 1956
0.64 Acres Lot
$348,700 Zestimate®
$207/sqft
$2,310 Estimated rent
Home value
$348,700
$317,000 - $380,000
$2,310/mo
Zestimate® history
Loading...
Owner options
Explore your selling options
What's special
Welcome home to 149 Round Hill Rd.! This nicely maintained 2 bedroom 1 bath brick ranch offers easy one level living, ideal for first time homebuyers or for those looking to downsize. It's rare to find such a spacious ranch style home with over 1600 square feet of living space. Step inside and discover a light and bright living room with large windows, hardwood floors and a pellet stove. The large kitchen features quartz laminate countertops, generous cabinet space and tile flooring. The dining room has laminate flooring and ceiling fans. Both bedrooms are good size and have hardwood floors. There is an option for a third bedroom if desired, the current owner is using the room as a den/family room. Outside you will find a nice deck, large level yard, perfect for gardening or other outdoor activities. There is also a detached garage in the backyard for additional storage. Recent updates include a new roof (2024), installed pellet stove (2024),and a new septic tank (2021). Located in a quiet neighborhood just minutes to area shopping, dining and schools. Don't miss your chance to own this solid, well cared for home in a fantastic location!
Zillow last checked: 8 hours ago
Listing updated: August 25, 2025 at 02:07pm
Listed by:
Daniel K. Bielert 860-302-3227,
Coldwell Banker Realty 860-628-2212
Bought with:
Deborah Northrop, RES.0501749
Berkshire Hathaway NE Prop.
Source: Smart MLS,MLS#: 24105570
Facts & features
Interior
Bedrooms & bathrooms
- Bedrooms: 2
- Bathrooms: 1
- Full bathrooms: 1
Primary bedroom
- Features: Ceiling Fan(s), Hardwood Floor
- Level: Main
- Area: 162.06 Square Feet
- Dimensions: 11.1 x 14.6
Bedroom
- Features: Hardwood Floor
- Level: Main
- Area: 133.2 Square Feet
- Dimensions: 11.1 x 12
Dining room
- Features: Ceiling Fan(s), Laminate Floor
- Level: Main
- Area: 272.67 Square Feet
- Dimensions: 14.9 x 18.3
Family room
- Features: Laminate Floor
- Level: Main
- Area: 255.38 Square Feet
- Dimensions: 11.3 x 22.6
Kitchen
- Features: Eating Space, Tile Floor
- Level: Main
- Area: 231.03 Square Feet
- Dimensions: 15.3 x 15.1
Living room
- Features: Pellet Stove, Hardwood Floor
- Level: Main
- Area: 347.17 Square Feet
- Dimensions: 14.9 x 23.3
Heating
- Hot Water, Oil
Cooling
- Ceiling Fan(s)
Appliances
- Included: Oven/Range, Microwave, Refrigerator, Dishwasher, Washer, Electric Water Heater, Water Heater
- Laundry: Lower Level
Features
- Basement: Full
- Attic: Access Via Hatch
- Number of fireplaces: 2
Interior area
- Total structure area: 1,629
- Total interior livable area: 1,629 sqft
- Finished area above ground: 1,629
Property
Parking
- Total spaces: 2
- Parking features: Attached, Detached
- Attached garage spaces: 2
Features
- Patio & porch: Deck
Lot
- Size: 0.64 Acres
- Features: Level
Details
- Parcel number: 1013344
- Zoning: R-45
Construction
Type & style
- Home type: SingleFamily
- Architectural style: Ranch
- Property subtype: Single Family Residence
Materials
- Brick
- Foundation: Concrete Perimeter
- Roof: Asphalt
Condition
- New construction: No
- Year built: 1956
Utilities & green energy
- Sewer: Septic Tank
- Water: Well
Community & neighborhood
Location
- Region: Middletown
Price history
| Date | Event | Price |
|---|---|---|
| 8/25/2025 | Sold | $337,500+3.9%$207/sqft |
Source: | ||
| 8/13/2025 | Pending sale | $324,900$199/sqft |
Source: | ||
| 7/3/2025 | Listed for sale | $324,900+30%$199/sqft |
Source: | ||
| 6/22/2021 | Sold | $250,000+8.7%$153/sqft |
Source: | ||
| 5/25/2021 | Contingent | $230,000$141/sqft |
Source: | ||
Public tax history
| Year | Property taxes | Tax assessment |
|---|---|---|
| 2025 | $6,426 +4.5% | $173,630 |
| 2024 | $6,148 +5.3% | $173,630 |
| 2023 | $5,836 +4.4% | $173,630 +28.1% |
Find assessor info on the county website
Neighborhood: 06457
Nearby schools
GreatSchools rating
- 5/10Wesley SchoolGrades: K-5Distance: 1.4 mi
- 4/10Beman Middle SchoolGrades: 7-8Distance: 2.7 mi
- 4/10Middletown High SchoolGrades: 9-12Distance: 5 mi
Schools provided by the listing agent
- High: Middletown
Source: Smart MLS. This data may not be complete. We recommend contacting the local school district to confirm school assignments for this home.
Get pre-qualified for a loan
At Zillow Home Loans, we can pre-qualify you in as little as 5 minutes with no impact to your credit score.An equal housing lender. NMLS #10287.
Sell for more on Zillow
Get a Zillow Showcase℠ listing at no additional cost and you could sell for .
$348,700
2% more+$6,974
With Zillow Showcase(estimated)$355,674
