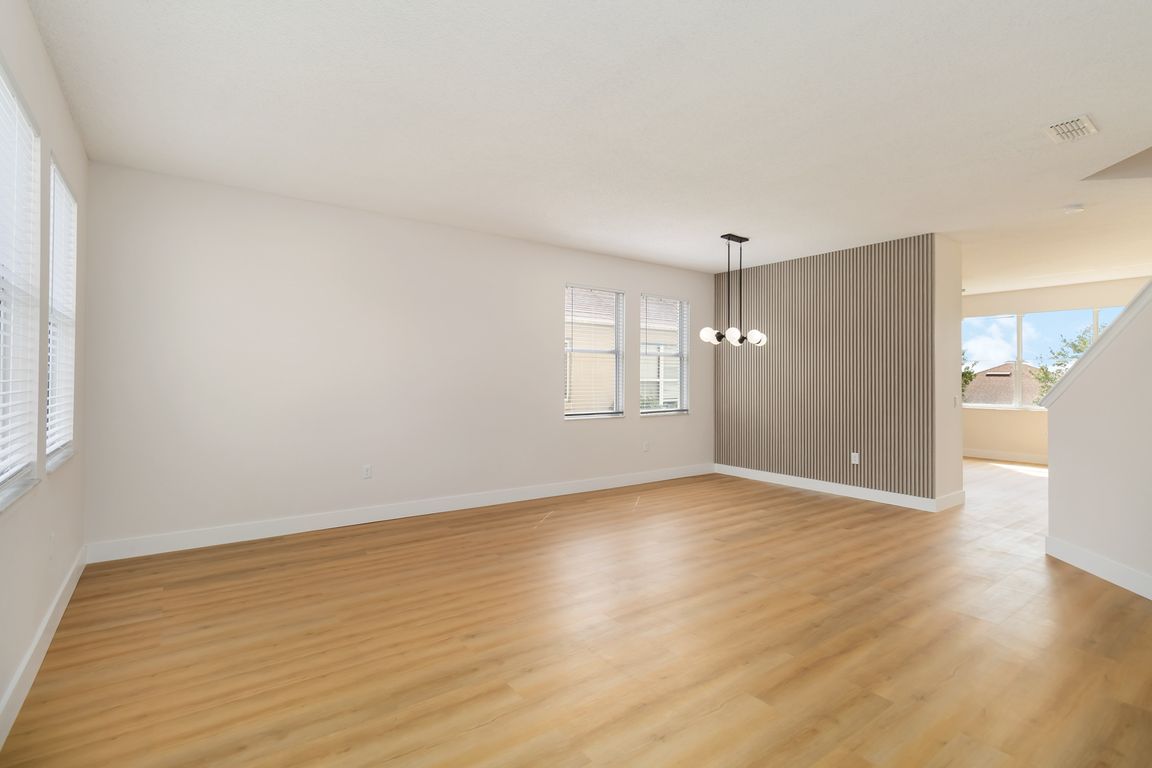
For salePrice cut: $3K (11/12)
$487,000
4beds
2,810sqft
149 Roseling Xing, Davenport, FL 33897
4beds
2,810sqft
Single family residence
Built in 2004
5,497 sqft
2 Attached garage spaces
$173 price/sqft
$120 monthly HOA fee
What's special
Waterfall islandVersatile loft areaFully remodeled kitchenThree additional bedroomsQuartz countertopsLarge backyardOpen-concept layout
One or more photo(s) has been virtually staged. Completely renovated 2,800 sq ft home—better than new! Brand-NEW ROOF & HVAC (2025), updated inside and out with fresh finishes, designer details, and an open, modern layout that offers more space and character than new construction. The fully remodeled kitchen is a true ...
- 19 days |
- 760 |
- 37 |
Source: Stellar MLS,MLS#: S5136908 Originating MLS: Orlando Regional
Originating MLS: Orlando Regional
Travel times
Living Room
Kitchen
Primary Bedroom
Zillow last checked: 8 hours ago
Listing updated: November 15, 2025 at 02:42pm
Listing Provided by:
Grisel Pardo 407-883-0168,
LPT REALTY, LLC 877-366-2213
Source: Stellar MLS,MLS#: S5136908 Originating MLS: Orlando Regional
Originating MLS: Orlando Regional

Facts & features
Interior
Bedrooms & bathrooms
- Bedrooms: 4
- Bathrooms: 3
- Full bathrooms: 2
- 1/2 bathrooms: 1
Rooms
- Room types: Bonus Room, Family Room
Primary bedroom
- Features: Walk-In Closet(s)
- Level: Second
- Area: 350 Square Feet
- Dimensions: 14x25
Bedroom 2
- Features: Built-in Closet
- Level: Second
- Area: 132 Square Feet
- Dimensions: 12x11
Bedroom 3
- Features: Built-in Closet
- Level: Second
- Area: 121 Square Feet
- Dimensions: 11x11
Bedroom 4
- Features: Built-in Closet
- Level: Second
- Area: 140 Square Feet
- Dimensions: 14x10
Kitchen
- Level: First
- Area: 150 Square Feet
- Dimensions: 15x10
Living room
- Level: First
- Area: 396 Square Feet
- Dimensions: 22x18
Heating
- Electric
Cooling
- Central Air
Appliances
- Included: Dishwasher, Disposal, Dryer, Microwave, Range, Refrigerator, Washer
- Laundry: Electric Dryer Hookup, Laundry Room, Washer Hookup
Features
- Ceiling Fan(s), Kitchen/Family Room Combo, Living Room/Dining Room Combo, Open Floorplan, PrimaryBedroom Upstairs, Solid Surface Counters, Thermostat
- Flooring: Carpet, Ceramic Tile, Luxury Vinyl
- Doors: Sliding Doors
- Has fireplace: Yes
- Fireplace features: Electric
Interior area
- Total structure area: 3,299
- Total interior livable area: 2,810 sqft
Video & virtual tour
Property
Parking
- Total spaces: 2
- Parking features: Garage - Attached
- Attached garage spaces: 2
Features
- Levels: Two
- Stories: 2
- Exterior features: Irrigation System, Lighting, Private Mailbox
Lot
- Size: 5,497 Square Feet
Details
- Parcel number: 262536999989052250
- Special conditions: None
Construction
Type & style
- Home type: SingleFamily
- Property subtype: Single Family Residence
Materials
- Block, Stucco
- Foundation: Slab
- Roof: Shingle
Condition
- New construction: No
- Year built: 2004
Utilities & green energy
- Sewer: Public Sewer
- Water: Public
- Utilities for property: Cable Available, Electricity Connected, Sewer Connected, Water Connected
Community & HOA
Community
- Features: Pool
- Subdivision: FOUR CORNERS PH 01
HOA
- Has HOA: Yes
- Amenities included: Basketball Court, Playground, Pool
- Services included: Maintenance Grounds, Pool Maintenance, Recreational Facilities
- HOA fee: $120 monthly
- HOA name: Access Management
- Second HOA name: Access
- Pet fee: $0 monthly
Location
- Region: Davenport
Financial & listing details
- Price per square foot: $173/sqft
- Tax assessed value: $339,577
- Annual tax amount: $4,858
- Date on market: 10/29/2025
- Cumulative days on market: 20 days
- Ownership: Fee Simple
- Total actual rent: 0
- Electric utility on property: Yes
- Road surface type: Asphalt