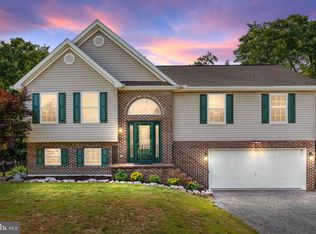Sold for $510,000
$510,000
149 Rome Dr, Clear Brook, VA 22624
3beds
1,900sqft
Single Family Residence
Built in 2003
3.04 Acres Lot
$520,800 Zestimate®
$268/sqft
$2,236 Estimated rent
Home value
$520,800
$464,000 - $583,000
$2,236/mo
Zestimate® history
Loading...
Owner options
Explore your selling options
What's special
Welcome home to this picturesque 3-bedroom, 2.5-bathroom colonial offering the perfect blend of neighborhood living and private acreage! Nestled at the end of a quiet cul-de-sac on 3 acres, this home provides 1,900 sqft of finished living space and a side-load 2-car garage. Enjoy the peaceful surroundings from the covered front porch or relax on the back deck overlooking your land. Pet lovers, kids and green thumbs will love the gigantic backyard featuring a full privacy fence, and enclosed 30x30 garden. Inside, the open floor plan welcomes you with gleaming wood floors throughout the main level. The kitchen boasts newer appliances and an adjoining breakfast room with views of the back yard. Enjoy hosting loved ones for special occasions or holidays in the formal dining room. Cozy up by the fireplace in the family room to enjoy some rest and relaxation. The spacious primary suite includes a walk-in closet for all your storage needs, and an ensuite bath with a luxurious soaking tub The extra room off the primary suite is ideal for a second walk-in closet, treadmill, dressing area, or charming home office. Two additional bedrooms offer plenty of space for family or guests. Other highlights include a newer dual-zone HVAC, a new special 30 yr hot water heater, Culligan water softener, and a shed for extra storage. All of this, plus Comcast internet access, and convenient proximity to shopping, dining, and I-81! Don’t miss out on this rare opportunity—schedule your showing today!
Zillow last checked: 8 hours ago
Listing updated: May 06, 2025 at 03:25am
Listed by:
Tammy Irby 703-929-3540,
Samson Properties
Bought with:
NON MEMBER, 0225194075
Non Subscribing Office
Source: Bright MLS,MLS#: VAFV2024570
Facts & features
Interior
Bedrooms & bathrooms
- Bedrooms: 3
- Bathrooms: 3
- Full bathrooms: 2
- 1/2 bathrooms: 1
- Main level bathrooms: 1
Basement
- Area: 0
Heating
- Heat Pump, Zoned, Electric
Cooling
- Central Air, Zoned, Electric
Appliances
- Included: Microwave, Dishwasher, Disposal, Dryer, Ice Maker, Refrigerator, Cooktop, Washer, Electric Water Heater
- Laundry: Upper Level
Features
- Ceiling Fan(s), Family Room Off Kitchen, Formal/Separate Dining Room, Eat-in Kitchen, Kitchen - Table Space, Primary Bath(s), Soaking Tub, Walk-In Closet(s)
- Flooring: Hardwood, Carpet, Wood
- Doors: French Doors, Storm Door(s), Six Panel
- Has basement: No
- Number of fireplaces: 1
- Fireplace features: Gas/Propane, Mantel(s), Screen
Interior area
- Total structure area: 1,900
- Total interior livable area: 1,900 sqft
- Finished area above ground: 1,900
- Finished area below ground: 0
Property
Parking
- Total spaces: 2
- Parking features: Garage Faces Side, Garage Door Opener, Inside Entrance, Asphalt, Attached, Driveway
- Attached garage spaces: 2
- Has uncovered spaces: Yes
Accessibility
- Accessibility features: None
Features
- Levels: Two
- Stories: 2
- Patio & porch: Porch, Deck
- Pool features: None
- Fencing: Back Yard
- Has view: Yes
- View description: Garden, Trees/Woods
Lot
- Size: 3.04 Acres
- Features: Cleared, Level, Backs to Trees, Front Yard, Private, Rear Yard, SideYard(s)
Details
- Additional structures: Above Grade, Below Grade
- Parcel number: 33 4 2 125
- Zoning: RA
- Special conditions: Standard
Construction
Type & style
- Home type: SingleFamily
- Architectural style: Colonial
- Property subtype: Single Family Residence
Materials
- Vinyl Siding
- Foundation: Permanent
Condition
- Excellent
- New construction: No
- Year built: 2003
Utilities & green energy
- Sewer: On Site Septic
- Water: Well
Community & neighborhood
Location
- Region: Clear Brook
- Subdivision: Orchard Dale
HOA & financial
HOA
- Has HOA: Yes
- HOA fee: $48 monthly
- Services included: Road Maintenance, Snow Removal
- Association name: ORCHARD DALE HOA
Other
Other facts
- Listing agreement: Exclusive Right To Sell
- Listing terms: Cash,Conventional,FHA,USDA Loan,VA Loan,VHDA
- Ownership: Fee Simple
Price history
| Date | Event | Price |
|---|---|---|
| 5/1/2025 | Sold | $510,000+2%$268/sqft |
Source: | ||
| 3/25/2025 | Contingent | $500,000$263/sqft |
Source: | ||
| 3/20/2025 | Listed for sale | $500,000+41.6%$263/sqft |
Source: | ||
| 5/5/2020 | Sold | $353,000+0.9%$186/sqft |
Source: Public Record Report a problem | ||
| 2/17/2020 | Pending sale | $349,900$184/sqft |
Source: Greenfield & Behr Residential #VAFV155744 Report a problem | ||
Public tax history
| Year | Property taxes | Tax assessment |
|---|---|---|
| 2025 | $1,874 +13.8% | $390,400 +20.9% |
| 2024 | $1,647 | $322,900 |
| 2023 | $1,647 +92.9% | $322,900 +15.4% |
Find assessor info on the county website
Neighborhood: 22624
Nearby schools
GreatSchools rating
- 5/10Stonewall Elementary SchoolGrades: PK-5Distance: 2.8 mi
- 3/10James Wood Middle SchoolGrades: 6-8Distance: 8.2 mi
- 6/10James Wood High SchoolGrades: 9-12Distance: 6.7 mi
Schools provided by the listing agent
- Elementary: Stonewall
- Middle: Frederick County
- High: James Wood
- District: Frederick County Public Schools
Source: Bright MLS. This data may not be complete. We recommend contacting the local school district to confirm school assignments for this home.

Get pre-qualified for a loan
At Zillow Home Loans, we can pre-qualify you in as little as 5 minutes with no impact to your credit score.An equal housing lender. NMLS #10287.
