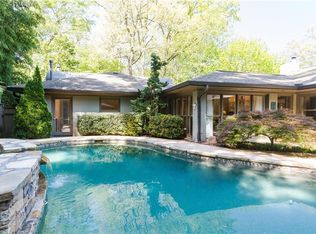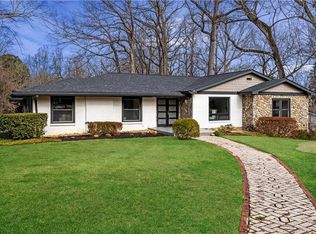Closed
$850,000
149 Robin Hood Rd NE, Atlanta, GA 30309
5beds
6,811sqft
Single Family Residence
Built in 2022
0.46 Acres Lot
$2,910,500 Zestimate®
$125/sqft
$7,960 Estimated rent
Home value
$2,910,500
$2.33M - $3.64M
$7,960/mo
Zestimate® history
Loading...
Owner options
Explore your selling options
What's special
The current owner of 16 years demolished the existing home at the cost of $50,000. to build a new residence on the original granite foundation. A complete set of plans for a beautiful new home by Rincon and Murner Architects is available to a purchaser. The architectural plans have been through the City of Atlanta review process and the building permit has been paid for and is ready to be issued to the home builder. A flat grassy front yard falls back to a natural backyard with a stream, rock formations, old growth trees and native plants. This lot is just under a half acre and is in the best part of Sherwood Forest away from traffic and highway noise. The lot is on the south side of the street so the back yard backs up to houses in Ansley Park. Owner spent substantial funds for demolition of the existing house, architectural plans, and for the permitting process. A neighborhood builder has done a price estimate for the current architectural plan which is available for review. The price of the lot is below other recent lot sales in the neighborhood so this is an attractive opportunity for a buyer looking for a premier building site for either their own plan or the current permitted plan. If you have any questions regarding this lot or Sherwood Forest, your neighborhood agent of 35 years, who lives just down the street, is easy to reach.
Zillow last checked: 8 hours ago
Listing updated: May 18, 2023 at 01:49pm
Listed by:
John Ladky 404-663-3211,
Compass
Bought with:
Jen Metzger, 354264
Atlanta Fine Homes - Sotheby's Int'l
Source: GAMLS,MLS#: 10097278
Facts & features
Interior
Bedrooms & bathrooms
- Bedrooms: 5
- Bathrooms: 7
- Full bathrooms: 5
- 1/2 bathrooms: 2
- Main level bathrooms: 1
- Main level bedrooms: 1
Dining room
- Features: Seats 12+
Kitchen
- Features: Breakfast Area, Breakfast Bar
Heating
- Forced Air, Natural Gas
Cooling
- Central Air
Appliances
- Included: Other
- Laundry: Upper Level
Features
- Double Vanity, High Ceilings, Sauna, Walk-In Closet(s), Wet Bar
- Flooring: Hardwood
- Windows: Double Pane Windows
- Basement: Exterior Entry
- Number of fireplaces: 1
- Fireplace features: Living Room
- Common walls with other units/homes: No Common Walls
Interior area
- Total structure area: 6,811
- Total interior livable area: 6,811 sqft
- Finished area above ground: 6,811
- Finished area below ground: 0
Property
Parking
- Parking features: Basement, Garage, Side/Rear Entrance
- Has attached garage: Yes
Features
- Levels: Three Or More
- Stories: 3
- Patio & porch: Deck
- Has view: Yes
- View description: City
- Waterfront features: Creek, No Dock Or Boathouse
- Body of water: None
Lot
- Size: 0.46 Acres
- Features: Private, Sloped
- Residential vegetation: Wooded
Details
- Parcel number: 17 010400080027
Construction
Type & style
- Home type: SingleFamily
- Architectural style: European,Traditional
- Property subtype: Single Family Residence
Materials
- Stone
- Roof: Slate
Condition
- To Be Built
- New construction: Yes
- Year built: 2022
Utilities & green energy
- Electric: 220 Volts
- Sewer: Public Sewer
- Water: Public
- Utilities for property: Cable Available, Electricity Available, High Speed Internet, Natural Gas Available, Phone Available, Sewer Available, Water Available
Green energy
- Energy efficient items: Insulation, Thermostat, Water Heater
Community & neighborhood
Community
- Community features: Street Lights, Near Public Transport, Walk To Schools, Near Shopping
Location
- Region: Atlanta
- Subdivision: Sherwood Forest
HOA & financial
HOA
- Has HOA: No
- Services included: None
Other
Other facts
- Listing agreement: Exclusive Right To Sell
Price history
| Date | Event | Price |
|---|---|---|
| 5/17/2023 | Sold | $850,000-14.1%$125/sqft |
Source: | ||
| 10/1/2022 | Listed for sale | $989,000+23.8%$145/sqft |
Source: | ||
| 5/20/2012 | Listing removed | $799,000$117/sqft |
Source: RE/MAX Real Estate Group #3229113 Report a problem | ||
| 5/11/2012 | Price change | $799,000-10.2%$117/sqft |
Source: RE/MAX Real Estate Group #3229113 Report a problem | ||
| 3/25/2012 | Listed for sale | $890,000+11.3%$131/sqft |
Source: CLICKIT REALTY, INC. #49522880 Report a problem | ||
Public tax history
| Year | Property taxes | Tax assessment |
|---|---|---|
| 2024 | $8,751 +28.3% | $213,760 |
| 2023 | $6,819 -52.1% | $213,760 -52.9% |
| 2022 | $14,242 +0.8% | $453,880 |
Find assessor info on the county website
Neighborhood: Sherwood Forest
Nearby schools
GreatSchools rating
- 10/10Virginia-Highland Elementary SchoolGrades: PK-5Distance: 1.6 mi
- 8/10David T Howard Middle SchoolGrades: 6-8Distance: 2.8 mi
- 9/10Midtown High SchoolGrades: 9-12Distance: 1.4 mi
Schools provided by the listing agent
- Elementary: Morningside
- Middle: David T Howard
- High: Grady
Source: GAMLS. This data may not be complete. We recommend contacting the local school district to confirm school assignments for this home.
Get a cash offer in 3 minutes
Find out how much your home could sell for in as little as 3 minutes with a no-obligation cash offer.
Estimated market value$2,910,500
Get a cash offer in 3 minutes
Find out how much your home could sell for in as little as 3 minutes with a no-obligation cash offer.
Estimated market value
$2,910,500

