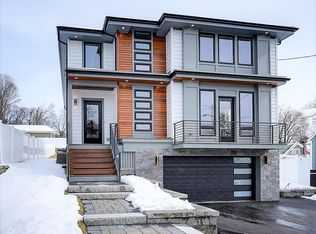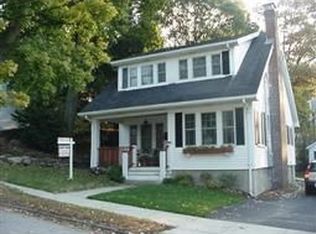Sold for $1,460,000
$1,460,000
149 Robbins Rd, Watertown, MA 02472
4beds
2,221sqft
Single Family Residence
Built in 1925
8,052 Square Feet Lot
$1,465,200 Zestimate®
$657/sqft
$4,982 Estimated rent
Home value
$1,465,200
$1.36M - $1.58M
$4,982/mo
Zestimate® history
Loading...
Owner options
Explore your selling options
What's special
Totally Renovated expanded 9 room 4 bedroom 3 full bath Cape style home located in one of Watertown's finest neighborhoods.Perfectly situated near the end of a dead-end street just steps from the sought after Oakley Country Club. This home was completely remodeled in 2019 with an open concept floor plan. Bright & sunny living room w/gas fireplace.Separate dining area.Spacious kitchen with custom cabinets and oversized center island with loads of windows and doors leading to a beautiful back yard with patio & heated pool & hot tub with pool deck. Bonus first floor bedroom and den or home office with full bath. Second floor boast a spacious main bedroom with full bath with walk-in shower and double sink vanity.Two additional good size bedrooms with a full bath.Partially finished lower level with high ceilings and direct entry from one car garage. Two zoned gas forced hot air and 2 zoned central air. Central Vac I irrigation.A short stroll to Cushing Sq or Watertown Sq. & Arsenal Yards.
Zillow last checked: 8 hours ago
Listing updated: July 09, 2025 at 09:40am
Listed by:
Ari Koufos 617-799-8948,
Realty Executives 617-923-7778
Bought with:
Joelle Smith
Compass
Source: MLS PIN,MLS#: 73385805
Facts & features
Interior
Bedrooms & bathrooms
- Bedrooms: 4
- Bathrooms: 3
- Full bathrooms: 3
Primary bedroom
- Level: Second
- Area: 261.36
- Dimensions: 13.2 x 19.8
Bedroom 2
- Level: Second
- Area: 182.83
- Dimensions: 12.1 x 15.11
Bedroom 3
- Level: Second
- Area: 175.16
- Dimensions: 11.6 x 15.1
Bedroom 4
- Level: First
- Area: 117.6
- Dimensions: 10.5 x 11.2
Primary bathroom
- Features: Yes
Bathroom 1
- Level: First
Bathroom 2
- Level: Second
Bathroom 3
- Level: Second
Dining room
- Level: First
- Area: 211.2
- Dimensions: 11 x 19.2
Family room
- Level: Basement
- Area: 194.3
- Dimensions: 14.5 x 13.4
Kitchen
- Level: First
- Area: 280
- Dimensions: 20 x 14
Living room
- Level: First
- Area: 212.65
- Dimensions: 16.11 x 13.2
Heating
- Forced Air, Natural Gas
Cooling
- Central Air
Appliances
- Included: Gas Water Heater, Range, Dishwasher, Microwave, Refrigerator
- Laundry: In Basement
Features
- Den, Central Vacuum
- Flooring: Wood
- Windows: Insulated Windows
- Basement: Full,Walk-Out Access,Interior Entry,Garage Access,Radon Remediation System
- Number of fireplaces: 1
Interior area
- Total structure area: 2,221
- Total interior livable area: 2,221 sqft
- Finished area above ground: 2,221
Property
Parking
- Total spaces: 3
- Parking features: Under, Paved Drive, Off Street
- Attached garage spaces: 1
- Uncovered spaces: 2
Accessibility
- Accessibility features: No
Features
- Patio & porch: Deck - Composite, Patio
- Exterior features: Deck - Composite, Patio, Pool - Above Ground Heated, Hot Tub/Spa, Sprinkler System
- Has private pool: Yes
- Pool features: Heated
- Has spa: Yes
- Spa features: Private
Lot
- Size: 8,052 sqft
Details
- Parcel number: M:1115 B:0058 L:0003,853603
- Zoning: S-6
Construction
Type & style
- Home type: SingleFamily
- Architectural style: Cape
- Property subtype: Single Family Residence
Materials
- Frame
- Foundation: Block
- Roof: Shingle
Condition
- Year built: 1925
Utilities & green energy
- Electric: Circuit Breakers
- Sewer: Public Sewer
- Water: Public
- Utilities for property: for Gas Range
Community & neighborhood
Community
- Community features: Public Transportation, Shopping, Park, Walk/Jog Trails, Golf, Bike Path, Public School
Location
- Region: Watertown
Price history
| Date | Event | Price |
|---|---|---|
| 7/9/2025 | Sold | $1,460,000+12.7%$657/sqft |
Source: MLS PIN #73385805 Report a problem | ||
| 6/10/2025 | Contingent | $1,295,000$583/sqft |
Source: MLS PIN #73385805 Report a problem | ||
| 6/5/2025 | Listed for sale | $1,295,000+99.2%$583/sqft |
Source: MLS PIN #73385805 Report a problem | ||
| 1/25/2018 | Sold | $650,000-7%$293/sqft |
Source: Public Record Report a problem | ||
| 12/6/2017 | Pending sale | $699,000$315/sqft |
Source: Gibson Sotheby's International Realty #72247645 Report a problem | ||
Public tax history
| Year | Property taxes | Tax assessment |
|---|---|---|
| 2025 | $11,887 +19.9% | $1,017,700 +20.1% |
| 2024 | $9,911 -9.7% | $847,100 +4.8% |
| 2023 | $10,981 +9.6% | $808,600 +6.9% |
Find assessor info on the county website
Neighborhood: 02472
Nearby schools
GreatSchools rating
- 8/10J.R. Lowell Elementary SchoolGrades: K-5Distance: 0.4 mi
- 7/10Watertown Middle SchoolGrades: 6-8Distance: 0.8 mi
- 5/10Watertown High SchoolGrades: 9-12Distance: 0.4 mi
Schools provided by the listing agent
- Elementary: Hosmer
- Middle: Middle
- High: Whs
Source: MLS PIN. This data may not be complete. We recommend contacting the local school district to confirm school assignments for this home.
Get a cash offer in 3 minutes
Find out how much your home could sell for in as little as 3 minutes with a no-obligation cash offer.
Estimated market value$1,465,200
Get a cash offer in 3 minutes
Find out how much your home could sell for in as little as 3 minutes with a no-obligation cash offer.
Estimated market value
$1,465,200

