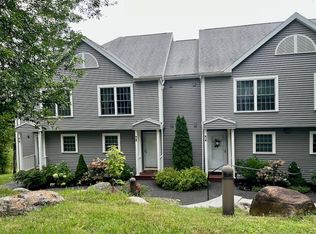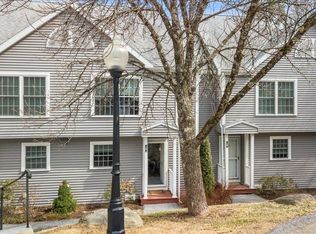Closed
Listed by:
Jamie Luke,
TPW Real Estate 802-297-9405
Bought with: RE/MAX Four Seasons
$375,000
149 Riverside Townhouses Road #25, Manchester, VT 05255
3beds
1,608sqft
Condominium
Built in 1988
-- sqft lot
$379,700 Zestimate®
$233/sqft
$3,052 Estimated rent
Home value
$379,700
Estimated sales range
Not available
$3,052/mo
Zestimate® history
Loading...
Owner options
Explore your selling options
What's special
This 3BR cape-style condominium is a well-built, rare find, with a back deck and walk-out basement inviting peaceful moments watching the sun rise over the Green Mountains and Battenkill River. Nestled just up the hill from the Manchester Recreation Park, rain trail, and Barnstead Inn, and just up Bonnet St. from Manchester Center, you're so close to it all yet ensconced in privacy. Cook and spend time with friends in the open-concept kitchen/living room, with a fire in the fireplace and plenty of natural light. Upstairs, two bedrooms, a laundry closet, and a bathroom offer a functional private escape. The downstairs space is versatile with a full bathroom and living space that can count as either a bedroom or second living room with indoor/outdoor flow. It's easy to show. Come take a look!
Zillow last checked: 8 hours ago
Listing updated: February 10, 2025 at 08:33am
Listed by:
Jamie Luke,
TPW Real Estate 802-297-9405
Bought with:
Julie Citron
RE/MAX Four Seasons
Source: PrimeMLS,MLS#: 5025187
Facts & features
Interior
Bedrooms & bathrooms
- Bedrooms: 3
- Bathrooms: 3
- Full bathrooms: 2
- 1/2 bathrooms: 1
Heating
- Propane, Baseboard
Cooling
- None
Appliances
- Included: Dishwasher, Dryer, Electric Range, Refrigerator, Washer, Electric Stove
- Laundry: 2nd Floor Laundry
Features
- Ceiling Fan(s), Dining Area, Hearth, Living/Dining, Natural Light
- Flooring: Carpet
- Basement: Finished,Insulated,Walkout,Interior Access,Exterior Entry,Basement Stairs,Interior Entry
- Number of fireplaces: 1
- Fireplace features: 1 Fireplace
Interior area
- Total structure area: 1,608
- Total interior livable area: 1,608 sqft
- Finished area above ground: 1,084
- Finished area below ground: 524
Property
Parking
- Parking features: Paved
Features
- Levels: 3
- Stories: 3
- Exterior features: Deck
Lot
- Features: Condo Development, Country Setting, In Town, Near Paths
Details
- Zoning description: Residential
Construction
Type & style
- Home type: Condo
- Architectural style: Cape
- Property subtype: Condominium
Materials
- Vinyl Siding
- Foundation: Concrete
- Roof: Shingle
Condition
- New construction: No
- Year built: 1988
Utilities & green energy
- Electric: 100 Amp Service, Circuit Breakers
- Sewer: Public Sewer
- Utilities for property: Propane, Underground Utilities
Community & neighborhood
Security
- Security features: Carbon Monoxide Detector(s), Smoke Detector(s)
Location
- Region: Manchester Center
HOA & financial
Other financial information
- Additional fee information: Fee: $6207.24
Price history
| Date | Event | Price |
|---|---|---|
| 2/7/2025 | Sold | $375,000-1.3%$233/sqft |
Source: | ||
| 12/26/2024 | Listed for sale | $380,000$236/sqft |
Source: | ||
Public tax history
Tax history is unavailable.
Neighborhood: Manchester Center
Nearby schools
GreatSchools rating
- 4/10Manchester Elementary/Middle SchoolGrades: PK-8Distance: 0.3 mi
- NABurr & Burton AcademyGrades: 9-12Distance: 1.3 mi
Schools provided by the listing agent
- Elementary: Manchester Elem/Middle School
- Middle: Manchester Elementary& Middle
- High: Burr and Burton Academy
- District: Bennington/Rutland
Source: PrimeMLS. This data may not be complete. We recommend contacting the local school district to confirm school assignments for this home.
Get pre-qualified for a loan
At Zillow Home Loans, we can pre-qualify you in as little as 5 minutes with no impact to your credit score.An equal housing lender. NMLS #10287.

