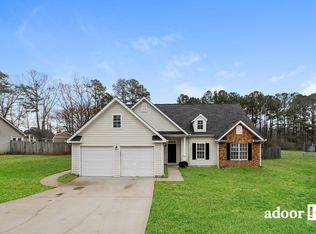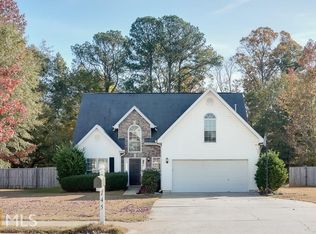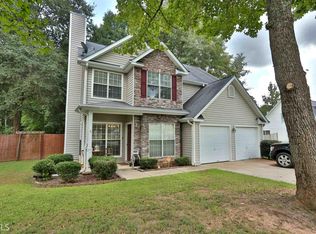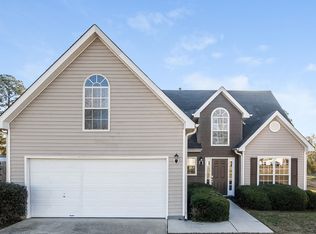Financing Fell Thru at the Last Minute! Your Opportunity to get this Great Home! Totally Rehabbed Ranch with High Vaulted Ceilings and Open Grand Floor Plan. Fabulous Small Community. Totally Updated with New Flooring including New Laminate in Great Room & Dining Room, New Kitchen Floor and New Carpet in Bedrooms. Totally New Updated Kitchen with Stainless Appliances. Breakfast Room Overlooks Huge Private Backyard with Privacy Fence and Storage Building for Lawn Equipment, etc. and Use Your 2 Car Garage for Your Cars with Automatic Garage Door Opener. Covered Back Porch and Front Porch. Master BR has Trey Ceiling and Huge Walk in Closet. Private Bath with Garden Tub and Separate Shower. Plus 2 Very Nice Sized Guest Bedrooms. Please see Remarks.
This property is off market, which means it's not currently listed for sale or rent on Zillow. This may be different from what's available on other websites or public sources.



