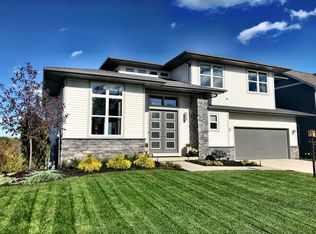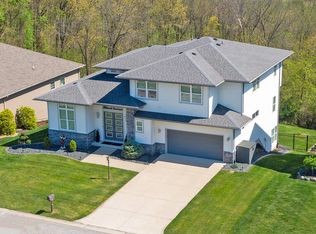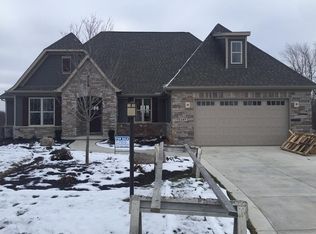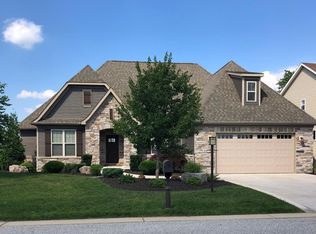Closed
$600,000
149 Ridgeview Dr, Valparaiso, IN 46385
5beds
4,299sqft
Single Family Residence
Built in 2016
9,147.6 Square Feet Lot
$-- Zestimate®
$140/sqft
$3,956 Estimated rent
Home value
Not available
Estimated sales range
Not available
$3,956/mo
Zestimate® history
Loading...
Owner options
Explore your selling options
What's special
This absolutely stunning custom 2 story home located in the Ravines of Sagamore overlooking 42 acres of wooded landscape is one not to miss! Impressive custom millwork showcases 5 layered glazed crown molding, coffered ceilings, & handcrafted built in shelving & display cabinets. Beautiful wide plank natural hardwood flooring is throughout the mn level. Chef's dream kitchen has white cabinets, sparkling granite countertops, gleaming backsplash, floating shelves, center island, serving counter, & high end ss appliances. Main level also includes: great rm w fireplace & floor to ceiling windows w wooded treetop views, formal dining, breakfast rm that opens to a 3 seasons porch. Upper level includes: master retreat w sleeping rm w it's own balcony, beverage bar, private office, & lux ba w whirlpool, custom tiled shower, & walk in closet. Bed 2 has ensuite ba & wic. Beds 3 & 4 share 3rd full ba. Fin walkout bas includes: rec rm, 5th bed & 4th full ba.
Zillow last checked: 8 hours ago
Listing updated: March 02, 2024 at 10:58am
Listed by:
Aaron Collins,
@properties/Christie's Intl RE 219-531-2288,
Dawn Marie Collins,
@properties/Christie's Intl RE
Bought with:
Nicole Milford, RB14052457
Compass Indiana, LLC
Source: NIRA,MLS#: 533211
Facts & features
Interior
Bedrooms & bathrooms
- Bedrooms: 5
- Bathrooms: 5
- Full bathrooms: 4
- 1/2 bathrooms: 1
Primary bedroom
- Area: 238
- Dimensions: 17 x 14
Bedroom 2
- Area: 169
- Dimensions: 13 x 13
Bedroom 3
- Area: 156
- Dimensions: 12 x 13
Bedroom 4
- Area: 154
- Dimensions: 11 x 14
Bedroom 5
- Dimensions: 12 x 14
Bathroom
- Description: Full
Bathroom
- Description: 1/2
Bathroom
- Description: Full
Bathroom
- Description: Full
Bathroom
- Description: Full
Bonus room
- Area: 600
- Dimensions: 30 x 20
Kitchen
- Area: 280
- Dimensions: 20 x 14
Laundry
- Dimensions: 5 x 7
Living room
- Area: 360
- Dimensions: 20 x 18
Heating
- Forced Air, Natural Gas
Appliances
- Included: Built-In Gas Range, Dishwasher, Disposal, Double Oven, Microwave, Refrigerator
Features
- Dry Bar, In-Law Floorplan
- Basement: Sump Pump,Walk-Out Access
- Number of fireplaces: 1
- Fireplace features: Great Room, Living Room
Interior area
- Total structure area: 4,299
- Total interior livable area: 4,299 sqft
- Finished area above ground: 3,099
Property
Parking
- Total spaces: 3
- Parking features: Attached, Garage Door Opener
- Attached garage spaces: 3
Features
- Levels: Two
- Patio & porch: Covered, Patio, Porch
- Has spa: Yes
- Spa features: Bath
Lot
- Size: 9,147 sqft
- Dimensions: .21 a
- Features: Landscaped, Paved, Sloped, Wooded
Details
- Parcel number: 640929403008000019
Construction
Type & style
- Home type: SingleFamily
- Property subtype: Single Family Residence
Condition
- New construction: No
- Year built: 2016
Utilities & green energy
- Water: Public, Well
- Utilities for property: Electricity Available, Natural Gas Available
Community & neighborhood
Community
- Community features: Curbs, Sidewalks
Location
- Region: Valparaiso
- Subdivision: Sagamore
HOA & financial
HOA
- Has HOA: Yes
- HOA fee: $420 monthly
- Association name: First American Management
- Association phone: 219-464-3536
Other
Other facts
- Listing agreement: Exclusive Right To Sell
- Listing terms: Cash,Conventional,FHA,VA Loan
- Road surface type: Paved
Price history
| Date | Event | Price |
|---|---|---|
| 1/5/2024 | Sold | $600,000-7.7%$140/sqft |
Source: | ||
| 12/7/2023 | Contingent | $649,900$151/sqft |
Source: | ||
| 10/12/2023 | Listed for sale | $649,900$151/sqft |
Source: | ||
| 8/18/2023 | Contingent | $649,900$151/sqft |
Source: | ||
| 7/18/2023 | Price change | $649,900-5.8%$151/sqft |
Source: | ||
Public tax history
| Year | Property taxes | Tax assessment |
|---|---|---|
| 2020 | $4,465 -6.1% | $546,600 +5.6% |
| 2019 | $4,756 +53% | $517,800 +5.1% |
| 2018 | $3,108 | $492,900 +33.9% |
Find assessor info on the county website
Neighborhood: 46385
Nearby schools
GreatSchools rating
- 9/10Union Center Elementary SchoolGrades: K-5Distance: 3.1 mi
- 8/10Union Township Middle SchoolGrades: 6-8Distance: 3.8 mi
- 10/10Wheeler High SchoolGrades: 9-12Distance: 3.2 mi
Schools provided by the listing agent
- High: Union Junior & High School
Source: NIRA. This data may not be complete. We recommend contacting the local school district to confirm school assignments for this home.

Get pre-qualified for a loan
At Zillow Home Loans, we can pre-qualify you in as little as 5 minutes with no impact to your credit score.An equal housing lender. NMLS #10287.



