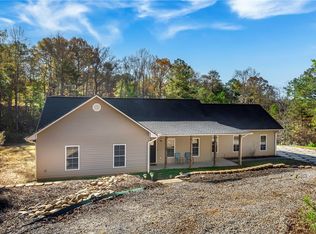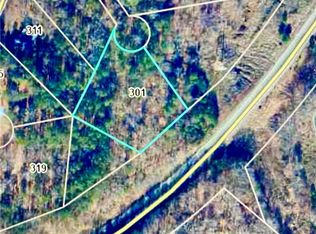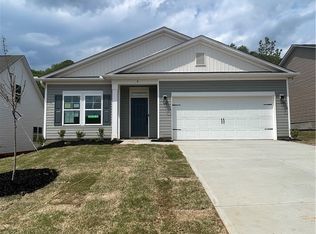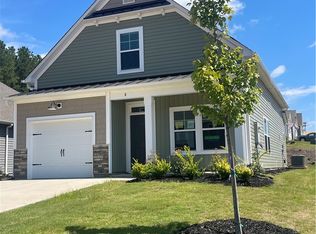Sold for $697,195 on 12/14/23
$697,195
149 Ridgeline Row, Central, SC 29630
4beds
3,735sqft
Single Family Residence
Built in 2023
-- sqft lot
$810,200 Zestimate®
$187/sqft
$3,617 Estimated rent
Home value
$810,200
$753,000 - $883,000
$3,617/mo
Zestimate® history
Loading...
Owner options
Explore your selling options
What's special
This proposed 6BR/6BA, 5,700 Sq Ft home has a million-dollar view for much less than that. This hilltop retreat in the Estates section of The Grange is supersized. Upgraded for the most discriminating homeowner, this functional home has a formal dining room with coffered ceilings, a Butler's Pantry, large convenient kitchen w/ upgraded cabinetry, crown molding, granite kitchen countertops, cabinet hardware, upgraded stainless steel appliances, double ovens, gas cooktop, convection microwave, tile backsplash. A beautiful morning room shares the dramatic views looking out over the hilltop. Upstairs are an Owners Suite w/ dual walk-in closets, dual head shower, and soaker tub. 3 additional bedrooms, a large bonus room, and two full baths round out the second floor. A few stairs further up will lead you to the 3rd story bonus with full bath. Going in the opposite direction from the main level, you will find yourself in a fully finished walk out basement with full kitchenette, bedroom, full bath and large living space. The cherry on top is that this home comes standard with in ground irrigation, HOA provided lawn maintenance, City Provided trash pick-up, and a great location. If you are looking for the highest value in a home only feet from Clemson's city limits, with a view for miles, schedule your appointment today. **Up to $50,000 in Flex Cash. This can be used to buydown interest rate, toward closing cost or adding more features to this home!
Zillow last checked: 8 hours ago
Listing updated: October 09, 2024 at 07:07am
Listed by:
Emily Raines 864-303-4693,
DRB Group South Carolina, LLC
Bought with:
Gundi Simmons, 90783
JW Martin Real Estate
Source: WUMLS,MLS#: 20261120 Originating MLS: Western Upstate Association of Realtors
Originating MLS: Western Upstate Association of Realtors
Facts & features
Interior
Bedrooms & bathrooms
- Bedrooms: 4
- Bathrooms: 5
- Full bathrooms: 4
- 1/2 bathrooms: 1
Primary bedroom
- Level: Main
- Dimensions: 20x18
Bedroom 2
- Level: Upper
- Dimensions: 11x14
Bedroom 3
- Level: Upper
- Dimensions: 12x13
Bedroom 4
- Level: Lower
- Dimensions: 13x16
Bonus room
- Level: Upper
- Dimensions: 18x25
Breakfast room nook
- Level: Main
- Dimensions: 8x15
Den
- Level: Main
- Dimensions: 11x13
Dining room
- Level: Main
- Dimensions: 12x14
Kitchen
- Level: Main
- Dimensions: 16x15
Laundry
- Level: Main
- Dimensions: 6x9
Living room
- Level: Main
- Dimensions: 27x17
Heating
- Forced Air, Natural Gas
Cooling
- Central Air, Forced Air
Appliances
- Included: Dishwasher, Gas Cooktop, Disposal, Microwave, Plumbed For Ice Maker
- Laundry: Washer Hookup, Electric Dryer Hookup
Features
- Dual Sinks, Granite Counters, High Ceilings, Bath in Primary Bedroom, Main Level Primary, Pull Down Attic Stairs, Smooth Ceilings, Shower Only, Walk-In Closet(s)
- Flooring: Carpet, Luxury Vinyl Plank
- Windows: Tilt-In Windows
- Basement: Full,Finished,Walk-Out Access
Interior area
- Total structure area: 3,735
- Total interior livable area: 3,735 sqft
- Finished area above ground: 2,654
- Finished area below ground: 1,081
Property
Parking
- Total spaces: 2
- Parking features: Attached, Garage
- Attached garage spaces: 2
Features
- Levels: Two
- Stories: 2
- Patio & porch: Deck, Front Porch, Porch
- Exterior features: Deck, Porch
Lot
- Features: Outside City Limits, Subdivision
Details
- Parcel number: 406400631901
Construction
Type & style
- Home type: SingleFamily
- Architectural style: Craftsman
- Property subtype: Single Family Residence
Materials
- Other
- Foundation: Basement
- Roof: Architectural,Shingle
Condition
- To Be Built
- Year built: 2023
Details
- Builder name: Drb Homes
Utilities & green energy
- Sewer: Public Sewer
- Water: Public
Community & neighborhood
Security
- Security features: Smoke Detector(s)
Location
- Region: Central
- Subdivision: The Grange
HOA & financial
HOA
- Has HOA: Yes
Other
Other facts
- Listing agreement: Exclusive Right To Sell
Price history
| Date | Event | Price |
|---|---|---|
| 12/14/2023 | Sold | $697,195-2.7%$187/sqft |
Source: | ||
| 4/3/2023 | Pending sale | $716,195+5.5%$192/sqft |
Source: | ||
| 11/8/2022 | Listed for sale | $678,990$182/sqft |
Source: | ||
Public tax history
Tax history is unavailable.
Neighborhood: 29630
Nearby schools
GreatSchools rating
- 9/10Central Academy of the ArtsGrades: PK-5Distance: 0.9 mi
- 7/10R. C. Edwards Middle SchoolGrades: 6-8Distance: 2.2 mi
- 9/10D. W. Daniel High SchoolGrades: 9-12Distance: 3.2 mi
Schools provided by the listing agent
- Elementary: Clemson Elem
- Middle: R.C. Edwards Middle
- High: D.W. Daniel High
Source: WUMLS. This data may not be complete. We recommend contacting the local school district to confirm school assignments for this home.

Get pre-qualified for a loan
At Zillow Home Loans, we can pre-qualify you in as little as 5 minutes with no impact to your credit score.An equal housing lender. NMLS #10287.
Sell for more on Zillow
Get a free Zillow Showcase℠ listing and you could sell for .
$810,200
2% more+ $16,204
With Zillow Showcase(estimated)
$826,404


