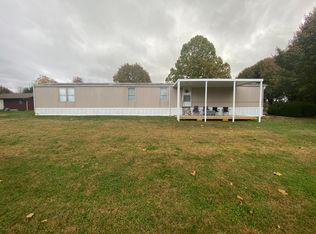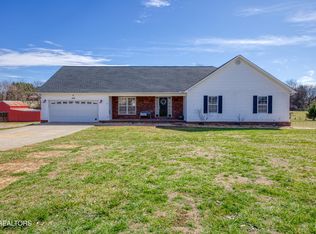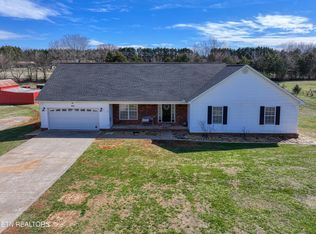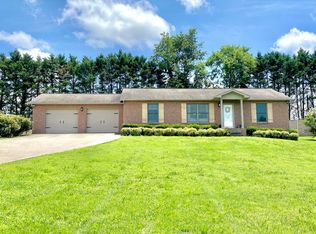This spacious rancher is all brick and sits on 2.5+ acres of country tranquility. The house has been remodeled throughout with new flooring, a new master suite, a new kitchen, and more. The huge back porch is covered and features an area for hammocks and a wood-burning fireplace just beside the in-ground pool. The pool has a poolhouse next door to it as well. There are 2 detached garages and one detached carport in addition to the main level attached 2-car garage. You'll love the large laundry room/pantry and the large entertaining spaces. Downstairs is a big room that is used as a seating/TV room currently but would be great for a pool table as well. There is storage galore in this well maintained house. There is an adjacent 1-AC tract with a mobile home that could be bought also.
This property is off market, which means it's not currently listed for sale or rent on Zillow. This may be different from what's available on other websites or public sources.



