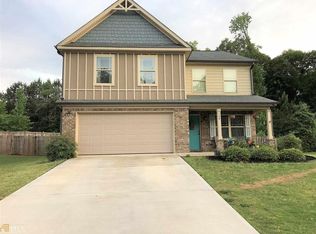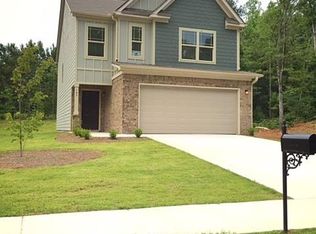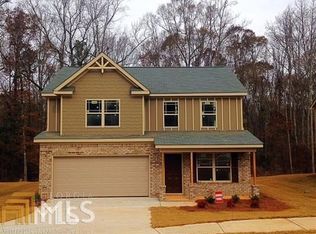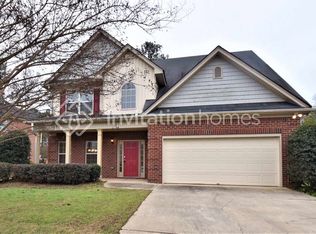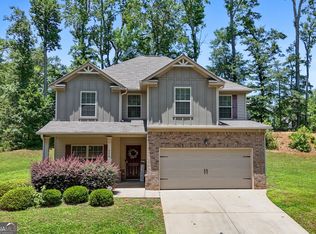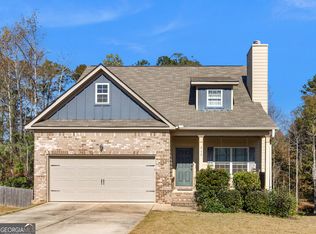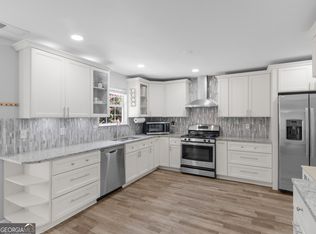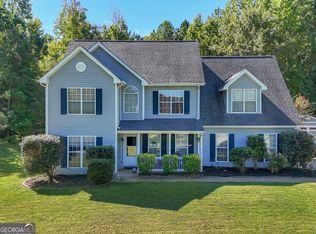Welcome to 149 Pristine Dr! A gorgeous 4 bed/2.5 bath home situated on a nice-sized lot inside the Pristine Forest subdivision. The covered front patio is perfect for rocking chairs and sippin' your morning coffee. The home is two-story with downstairs features like a foyer-entrance, large dining room, half bath, and a spacious living room with fireplace. The kitchen has plenty of cabinet space, granite countertops, breakfast bar, pantry, and stainless steel appliances. Upstairs features a large primary bedroom with a sitting area and walk-in closet. The en-suite bathroom has a garden tub, separate shower, and double vanity. Three secondary bedrooms all located upstairs as well as a full bathroom to share. Backyard is completely fenced for privacy and spacious for all your summer activities! Neighborhood has sidewalks and you are minutes away from shopping, restaurants, and I-75. Located in a 100% USDA area means no down payment for qualified buyers. Use one of our preferred lenders to receive a lender credit at closing. Call to schedule your own personal tour today!
Active
Price cut: $14.8K (11/11)
$315,000
149 Pristine Dr, Locust Grove, GA 30248
4beds
2,331sqft
Est.:
Single Family Residence
Built in 2015
-- sqft lot
$314,500 Zestimate®
$135/sqft
$17/mo HOA
What's special
Stainless steel appliancesLarge dining roomBreakfast barWalk-in closetSeparate showerCovered front patioDouble vanity
- 71 days |
- 164 |
- 20 |
Zillow last checked: 8 hours ago
Listing updated: November 13, 2025 at 10:06pm
Listed by:
Bobbie J Castillo 678-544-8306,
RE/MAX SOUTHERN
Source: GAMLS,MLS#: 10615666
Tour with a local agent
Facts & features
Interior
Bedrooms & bathrooms
- Bedrooms: 4
- Bathrooms: 3
- Full bathrooms: 2
- 1/2 bathrooms: 1
Rooms
- Room types: Other
Dining room
- Features: Seats 12+, Separate Room
Kitchen
- Features: Breakfast Bar, Pantry, Solid Surface Counters
Heating
- Central, Electric, Heat Pump, Zoned
Cooling
- Ceiling Fan(s), Central Air, Electric, Zoned
Appliances
- Included: Dishwasher, Electric Water Heater, Microwave, Oven/Range (Combo), Refrigerator, Stainless Steel Appliance(s)
- Laundry: In Hall, Laundry Closet, Upper Level
Features
- Double Vanity, High Ceilings, Other, Separate Shower, Soaking Tub, Walk-In Closet(s)
- Flooring: Carpet, Vinyl
- Windows: Double Pane Windows
- Basement: None
- Attic: Pull Down Stairs
- Number of fireplaces: 1
- Fireplace features: Factory Built
Interior area
- Total structure area: 2,331
- Total interior livable area: 2,331 sqft
- Finished area above ground: 2,331
- Finished area below ground: 0
Property
Parking
- Parking features: Attached, Garage, Kitchen Level, Storage
- Has attached garage: Yes
Features
- Levels: Two
- Stories: 2
- Patio & porch: Patio, Porch
- Fencing: Back Yard,Fenced,Privacy,Wood
Lot
- Features: Level, Private
- Residential vegetation: Cleared, Grassed
Details
- Parcel number: 129F01100000
Construction
Type & style
- Home type: SingleFamily
- Architectural style: Craftsman,Traditional
- Property subtype: Single Family Residence
Materials
- Brick, Press Board
- Foundation: Slab
- Roof: Composition
Condition
- Resale
- New construction: No
- Year built: 2015
Utilities & green energy
- Sewer: Public Sewer
- Water: Public
- Utilities for property: Cable Available, Electricity Available, High Speed Internet, Phone Available, Sewer Connected, Underground Utilities, Water Available
Community & HOA
Community
- Features: Sidewalks, Street Lights
- Security: Smoke Detector(s)
- Subdivision: Pristine Forest
HOA
- Has HOA: Yes
- Services included: Maintenance Grounds, Management Fee
- HOA fee: $200 annually
Location
- Region: Locust Grove
Financial & listing details
- Price per square foot: $135/sqft
- Tax assessed value: $353,800
- Annual tax amount: $5,080
- Date on market: 10/1/2025
- Cumulative days on market: 71 days
- Listing agreement: Exclusive Right To Sell
- Listing terms: Cash,Conventional,FHA,USDA Loan
- Electric utility on property: Yes
Estimated market value
$314,500
$299,000 - $330,000
$2,146/mo
Price history
Price history
| Date | Event | Price |
|---|---|---|
| 11/11/2025 | Price change | $315,000-4.5%$135/sqft |
Source: | ||
| 10/1/2025 | Listed for sale | $329,800$141/sqft |
Source: | ||
| 10/1/2025 | Listing removed | $329,800$141/sqft |
Source: | ||
| 5/30/2025 | Listed for sale | $329,800$141/sqft |
Source: | ||
| 5/16/2025 | Listing removed | $329,800$141/sqft |
Source: | ||
Public tax history
Public tax history
| Year | Property taxes | Tax assessment |
|---|---|---|
| 2024 | $4,954 -0.9% | $141,520 +2.4% |
| 2023 | $4,999 +23% | $138,160 +24.1% |
| 2022 | $4,063 +22.4% | $111,360 +22.9% |
Find assessor info on the county website
BuyAbility℠ payment
Est. payment
$1,861/mo
Principal & interest
$1511
Property taxes
$223
Other costs
$127
Climate risks
Neighborhood: 30248
Nearby schools
GreatSchools rating
- 3/10Unity Grove Elementary SchoolGrades: PK-5Distance: 2.6 mi
- 5/10Locust Grove Middle SchoolGrades: 6-8Distance: 2.3 mi
- 3/10Locust Grove High SchoolGrades: 9-12Distance: 2.6 mi
Schools provided by the listing agent
- Elementary: Unity Grove
- Middle: Locust Grove
- High: Locust Grove
Source: GAMLS. This data may not be complete. We recommend contacting the local school district to confirm school assignments for this home.
- Loading
- Loading
