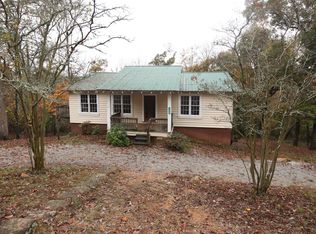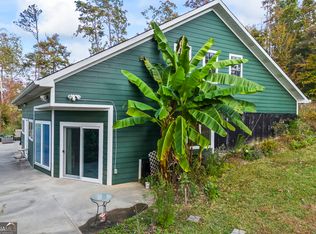Newly renovated 5 bedroom home, perfectly nestled on 6.53 acres with beautiful Mountain Views. Living room features original peg and groove hardwood floors and wood pellet fire place. Den also features a fireplace and is open to formal dining room. Kitchen has cathedral ceiling with exposed beams, shaker style cabinets with quartz countertops, copper sink, stainless steel appliances, and breakfast nook. Screened back deck makes for great cookouts and end the evening by the fire pit. Main floor also has great office with built in desk and shelving. Double garage has a salon or great glamour room! The shop building is a dream for any hobby, equipped with 110 and 220 outlets. Possibilities are endless with this property.
This property is off market, which means it's not currently listed for sale or rent on Zillow. This may be different from what's available on other websites or public sources.

