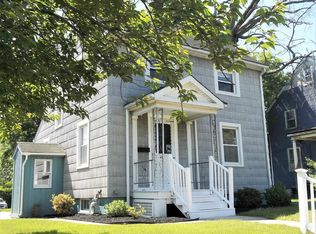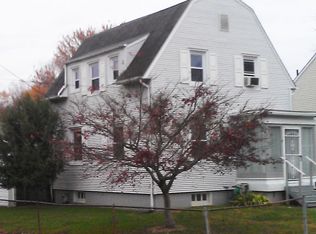Sold for $339,999
$339,999
149 Post Rd, Aberdeen, MD 21001
4beds
2,007sqft
Single Family Residence
Built in 1917
8,094 Square Feet Lot
$345,800 Zestimate®
$169/sqft
$2,394 Estimated rent
Home value
$345,800
$318,000 - $373,000
$2,394/mo
Zestimate® history
Loading...
Owner options
Explore your selling options
What's special
Be sure to see the VIRTUAL TOUR for a 3D tour of the home! Introducing a delightful new addition to Aberdeen’s residential offerings! This charming 4-bedroom, 2-bathroom house boasts an impressive 2,007 square feet of sophisticated living space, tailored for comfort and class. Built with meticulous attention to quality, each corner of this residence reflects thoughtful craftsmanship blended with modern aesthetics. Step inside and prepare to be captivated by the spacious living and dining areas, perfect for hosting gatherings or enjoying peaceful family evenings. Easily convert the first floor bedroom and full bath to an owner's suite. Or, retreat to the upstairs primary bedroom with its own private porch-(Renovated in October 2024 and is all new Trex material)an ideal spot for morning coffees or quiet evening reads. Outdoor enthusiasts will appreciate the generous outdoor space, providing a wonderful canvas to create your own backyard paradise or cultivate a vibrant garden. This home not only promises a stellar living experience but also an enviable location. Nestled within a warm community, it’s just minutes from Aberdeen Festival Playground—perfect for leisurely weekends. Plus, your grocery runs are covered with the nearby Bayanihan international Food Market. APG and plentiful shopping are minutes from this home. Moreover, for families considering educational opportunities, the renowned Science and Mathematics Academy at Aberdeen High School is an easy drive away, ensuring a blend of convenience and opportunity right at your doorstep. Crafted for those with a taste for the finer things in life yet mindful of practicality, this property is a rare gem. Don’t miss the chance to call this house your home—where your family’s cherished memories await to unfold.
Zillow last checked: 8 hours ago
Listing updated: July 15, 2025 at 02:21am
Listed by:
Randy Pomfrey 844-869-2436,
Cummings & Co. Realtors,
Listing Team: The Pomfrey Team
Bought with:
Mr. LUIS I CARRILLO, 0225273383
EXP Realty, LLC
Source: Bright MLS,MLS#: MDHR2041072
Facts & features
Interior
Bedrooms & bathrooms
- Bedrooms: 4
- Bathrooms: 2
- Full bathrooms: 2
- Main level bathrooms: 1
- Main level bedrooms: 1
Primary bedroom
- Level: Upper
- Area: 165 Square Feet
- Dimensions: 15 x 11
Bedroom 1
- Level: Main
- Area: 154 Square Feet
- Dimensions: 14 x 11
Bedroom 3
- Level: Upper
- Area: 140 Square Feet
- Dimensions: 14 x 10
Bedroom 4
- Level: Upper
- Area: 70 Square Feet
- Dimensions: 10 x 7
Bathroom 1
- Level: Main
- Area: 28 Square Feet
- Dimensions: 7 x 4
Bathroom 2
- Level: Upper
- Area: 45 Square Feet
- Dimensions: 9 x 5
Dining room
- Level: Main
- Area: 264 Square Feet
- Dimensions: 22 x 12
Foyer
- Level: Main
- Area: 70 Square Feet
- Dimensions: 10 x 7
Kitchen
- Level: Main
- Area: 187 Square Feet
- Dimensions: 17 x 11
Living room
- Level: Main
- Area: 220 Square Feet
- Dimensions: 22 x 10
Mud room
- Level: Main
- Area: 54 Square Feet
- Dimensions: 9 x 6
Sitting room
- Level: Upper
- Area: 104 Square Feet
- Dimensions: 13 x 8
Heating
- Forced Air, Natural Gas
Cooling
- Central Air, Electric
Appliances
- Included: Gas Water Heater
- Laundry: In Basement, Mud Room
Features
- Windows: Screens
- Basement: Unfinished
- Has fireplace: No
Interior area
- Total structure area: 2,535
- Total interior livable area: 2,007 sqft
- Finished area above ground: 2,007
- Finished area below ground: 0
Property
Parking
- Total spaces: 4
- Parking features: Driveway
- Uncovered spaces: 4
Accessibility
- Accessibility features: None
Features
- Levels: Three
- Stories: 3
- Exterior features: Sidewalks
- Pool features: None
Lot
- Size: 8,094 sqft
- Dimensions: 53.00 x
- Features: Corner Lot
Details
- Additional structures: Above Grade, Below Grade
- Parcel number: 1302035146
- Zoning: R2
- Special conditions: Standard
Construction
Type & style
- Home type: SingleFamily
- Architectural style: Colonial
- Property subtype: Single Family Residence
Materials
- Other
- Foundation: Block, Other
- Roof: Asphalt
Condition
- New construction: No
- Year built: 1917
Utilities & green energy
- Sewer: Public Sewer
- Water: Public
Community & neighborhood
Location
- Region: Aberdeen
- Subdivision: Osborn Track
- Municipality: Aberdeen
Other
Other facts
- Listing agreement: Exclusive Right To Sell
- Listing terms: Cash,Conventional,FHA,VA Loan,USDA Loan
- Ownership: Fee Simple
Price history
| Date | Event | Price |
|---|---|---|
| 7/11/2025 | Sold | $339,999$169/sqft |
Source: | ||
| 5/13/2025 | Pending sale | $339,999$169/sqft |
Source: | ||
| 5/8/2025 | Price change | $339,999-2.8%$169/sqft |
Source: | ||
| 4/24/2025 | Price change | $349,9690%$174/sqft |
Source: | ||
| 4/23/2025 | Pending sale | $349,979$174/sqft |
Source: | ||
Public tax history
| Year | Property taxes | Tax assessment |
|---|---|---|
| 2025 | $2,318 -27.6% | $243,200 +19.9% |
| 2024 | $3,202 +24.8% | $202,900 +24.8% |
| 2023 | $2,566 +1.3% | $162,600 |
Find assessor info on the county website
Neighborhood: 21001
Nearby schools
GreatSchools rating
- 7/10Halls Cross Roads Elementary SchoolGrades: PK-5Distance: 0.3 mi
- 4/10Aberdeen Middle SchoolGrades: 6-8Distance: 0.6 mi
- 5/10Aberdeen High SchoolGrades: 9-12Distance: 0.9 mi
Schools provided by the listing agent
- Elementary: Halls Cross Roads
- Middle: Aberdeen
- High: Aberdeen
- District: Harford County Public Schools
Source: Bright MLS. This data may not be complete. We recommend contacting the local school district to confirm school assignments for this home.

Get pre-qualified for a loan
At Zillow Home Loans, we can pre-qualify you in as little as 5 minutes with no impact to your credit score.An equal housing lender. NMLS #10287.

