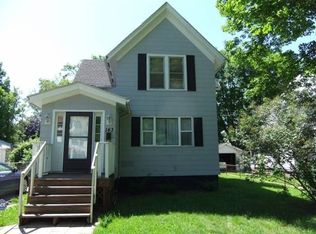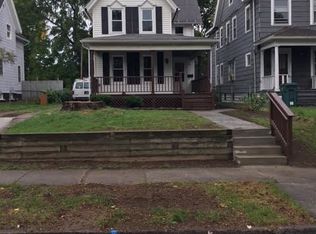Check out this wonderful opportunity for an investor or owner occupant. This is a well maintained spacious 4 Bedroom, 1.5 Bath, 1,540 sq.ft home located in the 19th Ward Neighborhood. Enter through the enclosed front porch to be greeted by a spacious formal dining & living room featuring wall to wall carpets. First floor bedroom with an en suite half bath. Off of the updated kitchen w/ newer laminate floors, cabinets & countertops is first floor laundry & another side entrance/enclosed porch. Upstairs you will find beautiful hardwood floors, 3 great sized bedrooms & a large full bath. Outside features a partially fenced in backyard, detached two car garage & a huge driveway for off-street parking. Conveniently located to expressway, parks, walking/running trails, entertainment, shopping & airport. Other features include updated mechanics, maintenance free vinyl siding, updated 200 amp electric, also provided is a transferable C of O expires 11/1/2024. Currently rented on a M2M lease for $1,300/month. Make this home your own today or add it to your investment portfolio with immediate cash flow.
This property is off market, which means it's not currently listed for sale or rent on Zillow. This may be different from what's available on other websites or public sources.

