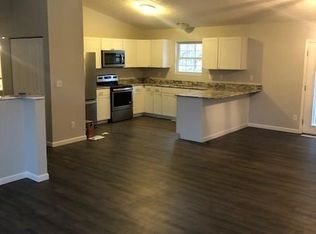You don't want to miss this one! This home has been completely remodeled with new cabinets, granite counter tops, stainless appliances, laminate flooring in the kitchen, dining, living room and carpet in the bedrooms and family room. New light fixtures throughout, entire interior of house has been painted, new vanities and floors in bathrooms. New roof! NEW custom fireplace sets off the large open living room. This house is perfect for entertaining with a very large kitchen with a peninsula over looking the dining area and living room. Off the dining area is a large deck with above ground swimming pool and private backyard. The basement includes a family room, full bath, nice sized laundry room and office/4th bedroom (no window). If you're looking for an updated home in a great location this is it!
This property is off market, which means it's not currently listed for sale or rent on Zillow. This may be different from what's available on other websites or public sources.

