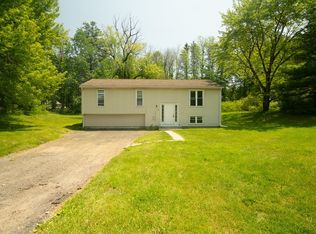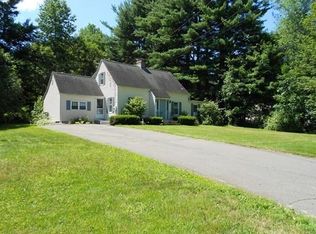Sold for $555,000
$555,000
149 Pomeroy Ln, Amherst, MA 01002
3beds
1,992sqft
Single Family Residence
Built in 1952
0.64 Acres Lot
$-- Zestimate®
$279/sqft
$3,404 Estimated rent
Home value
Not available
Estimated sales range
Not available
$3,404/mo
Zestimate® history
Loading...
Owner options
Explore your selling options
What's special
Welcome to comfortable modern living in traditional classic style. Step into the sunroom with a laundry/sink combo and rear yard access, connected to a two-car garage sporting attic storage. Enter the updated kitchen with marble counters and expansive cabinet space. Newer appliances and bright open island space lend to family gatherings and comfortable daily living. South facing, the light brightens and warms the backyard patio overlooking the generous yard and garden viewed from the spacious living room’s grand window beside the stately fireplace. Nearby, the sliding barn doors enclose the office or additional private retreat. A walk-in shower and a highly sought-after first-floor bedroom provide accessibility. Built-ins and traditional iron hardware can be found upstairs, where the spacious master bedroom, with duel closets and a second fireplace, awaits. Another bedroom also offers divided space for two, all serviced by a tiled bathroom. Finished basement, outside shower!
Zillow last checked: 8 hours ago
Listing updated: December 27, 2024 at 10:07pm
Listed by:
Gregory Haughton 413-687-2710,
5 College REALTORS® 413-549-5555
Bought with:
Lindsey Rothschild
River Flows Realty LLC
Source: MLS PIN,MLS#: 73303926
Facts & features
Interior
Bedrooms & bathrooms
- Bedrooms: 3
- Bathrooms: 2
- Full bathrooms: 2
Primary bedroom
- Level: Second
Bedroom 2
- Level: First
Bedroom 3
- Level: Second
Bathroom 1
- Level: First
Bathroom 2
- Level: Second
Dining room
- Level: First
Kitchen
- Level: First
Living room
- Level: First
Office
- Level: First
Heating
- Forced Air, Heat Pump, Oil
Cooling
- Central Air, Heat Pump
Appliances
- Included: Electric Water Heater, Range, Dishwasher, Refrigerator, Washer, Dryer
- Laundry: First Floor
Features
- Home Office
- Flooring: Tile, Hardwood
- Basement: Partially Finished,Concrete
- Number of fireplaces: 2
Interior area
- Total structure area: 1,992
- Total interior livable area: 1,992 sqft
Property
Parking
- Total spaces: 6
- Parking features: Attached, Carport, Off Street, Paved
- Attached garage spaces: 2
- Has carport: Yes
- Uncovered spaces: 4
Lot
- Size: 0.64 Acres
- Features: Gentle Sloping
Details
- Parcel number: M:0020C B:0000 L:0029,3012004
- Zoning: RN
Construction
Type & style
- Home type: SingleFamily
- Architectural style: Cape
- Property subtype: Single Family Residence
Materials
- Frame
- Foundation: Concrete Perimeter
- Roof: Shingle,Slate
Condition
- Year built: 1952
Utilities & green energy
- Electric: Circuit Breakers, 200+ Amp Service
- Sewer: Public Sewer
- Water: Public
Community & neighborhood
Location
- Region: Amherst
Price history
| Date | Event | Price |
|---|---|---|
| 12/27/2024 | Sold | $555,000-3.5%$279/sqft |
Source: MLS PIN #73303926 Report a problem | ||
| 10/18/2024 | Listed for sale | $575,000+82.5%$289/sqft |
Source: MLS PIN #73303926 Report a problem | ||
| 12/10/2014 | Sold | $315,000+1066.7%$158/sqft |
Source: Public Record Report a problem | ||
| 10/23/2014 | Sold | $27,000-92.3%$14/sqft |
Source: Public Record Report a problem | ||
| 9/8/2014 | Pending sale | $349,900$176/sqft |
Source: REAL LIVING REALTY PROFESSIONALS, LLC #71701707 Report a problem | ||
Public tax history
| Year | Property taxes | Tax assessment |
|---|---|---|
| 2025 | $8,804 +2.6% | $490,500 +5.8% |
| 2024 | $8,579 +4.7% | $463,500 +13.7% |
| 2023 | $8,195 +3.4% | $407,700 +9.4% |
Find assessor info on the county website
Neighborhood: South Amherst
Nearby schools
GreatSchools rating
- 8/10Crocker Farm Elementary SchoolGrades: PK-6Distance: 0.6 mi
- 5/10Amherst Regional Middle SchoolGrades: 7-8Distance: 3.1 mi
- 8/10Amherst Regional High SchoolGrades: 9-12Distance: 2.8 mi
Schools provided by the listing agent
- Elementary: Crocker Farm
- Middle: Amherst
- High: Amherst
Source: MLS PIN. This data may not be complete. We recommend contacting the local school district to confirm school assignments for this home.

Get pre-qualified for a loan
At Zillow Home Loans, we can pre-qualify you in as little as 5 minutes with no impact to your credit score.An equal housing lender. NMLS #10287.

