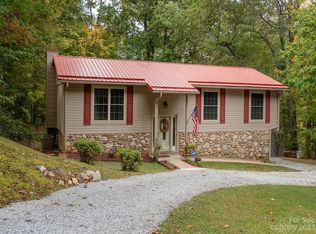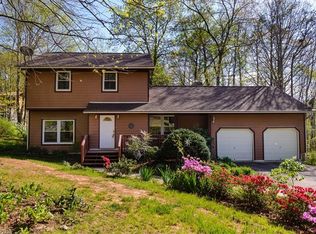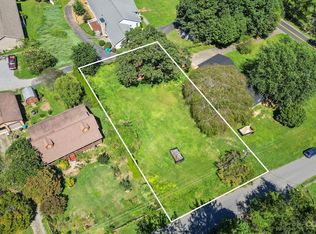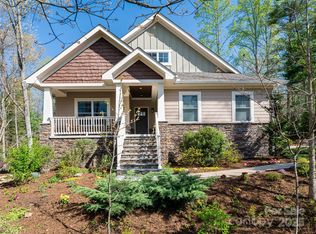Closed
$581,700
149 Pinners Cove Rd, Asheville, NC 28803
4beds
2,840sqft
Single Family Residence
Built in 1979
0.82 Acres Lot
$608,900 Zestimate®
$205/sqft
$3,833 Estimated rent
Home value
$608,900
$572,000 - $652,000
$3,833/mo
Zestimate® history
Loading...
Owner options
Explore your selling options
What's special
Welcome to an Entertainer's Paradise in highly sought-after South Asheville! This extraordinary residence presents not one, but two generously sized living areas, a delightful rear deck, and the exciting potential for a lower-level 1 bed/1 bath apartment. Just 20 minutes from the heart of Downtown Asheville, this impeccably constructed home, meticulously maintained, graces an expansive 0.82-acre lot. Step inside to discover an open-concept design that warmly embraces you in the upper-level entertainment room. The kitchen boasts contemporary appliances and beautiful granite. Recent enhancements include new carpeting, state-of-the-art 2020 heating system, and new washer and dryer. 2-bedroom septic approved for upper portion of property if you wish to build a second home to Airbnb or use as a guest quarters. This remarkable chance to seize an exceptional property should not be overlooked. Come home to 149 Pinners Cove Rd!
Zillow last checked: 8 hours ago
Listing updated: October 06, 2023 at 01:41pm
Listing Provided by:
Clarissa Hyatt-Zack ClarissaSellsWNC@gmail.com,
EXP Realty LLC,
Andy Rogers,
EXP Realty LLC
Bought with:
Bri Holt
DASH Carolina
Source: Canopy MLS as distributed by MLS GRID,MLS#: 4063579
Facts & features
Interior
Bedrooms & bathrooms
- Bedrooms: 4
- Bathrooms: 3
- Full bathrooms: 3
- Main level bedrooms: 3
Primary bedroom
- Level: Main
Bedroom s
- Level: Main
Bedroom s
- Level: Main
Bedroom s
- Level: Basement
Bathroom full
- Level: Main
Bathroom full
- Level: Basement
Kitchen
- Level: Main
Laundry
- Level: Basement
Heating
- Heat Pump
Cooling
- Central Air
Appliances
- Included: Dishwasher, Dryer, Electric Oven, Electric Range, Electric Water Heater, Refrigerator, Washer, Washer/Dryer
- Laundry: In Basement
Features
- Flooring: Carpet, Tile, Wood
- Doors: Storm Door(s)
- Basement: Basement Garage Door,Exterior Entry,Finished,Interior Entry
- Fireplace features: Wood Burning
Interior area
- Total structure area: 1,945
- Total interior livable area: 2,840 sqft
- Finished area above ground: 1,945
- Finished area below ground: 895
Property
Parking
- Parking features: Driveway, Attached Garage
- Has attached garage: Yes
- Has uncovered spaces: Yes
Accessibility
- Accessibility features: Two or More Access Exits
Features
- Levels: Multi/Split
- Patio & porch: Covered, Deck, Porch, Rear Porch
- Waterfront features: None
Lot
- Size: 0.82 Acres
- Features: Private, Sloped, Wooded
Details
- Parcel number: 965594881300000
- Zoning: R-2
- Special conditions: Standard
- Other equipment: Other - See Remarks
Construction
Type & style
- Home type: SingleFamily
- Property subtype: Single Family Residence
Materials
- Brick Partial, Stucco, Wood
- Roof: Metal
Condition
- New construction: No
- Year built: 1979
Utilities & green energy
- Sewer: Septic Installed
- Water: City
- Utilities for property: Cable Available, Electricity Connected, Wired Internet Available
Community & neighborhood
Location
- Region: Asheville
- Subdivision: High Valley Forest
Other
Other facts
- Listing terms: Cash,Conventional,FHA,VA Loan
- Road surface type: Asphalt, Paved
Price history
| Date | Event | Price |
|---|---|---|
| 10/2/2023 | Sold | $581,700-0.6%$205/sqft |
Source: | ||
| 8/29/2023 | Listed for sale | $585,000-2.5%$206/sqft |
Source: | ||
| 8/9/2023 | Listing removed | -- |
Source: | ||
| 6/22/2023 | Price change | $599,999-3.9%$211/sqft |
Source: | ||
| 5/26/2023 | Listed for sale | $624,500+5.8%$220/sqft |
Source: | ||
Public tax history
| Year | Property taxes | Tax assessment |
|---|---|---|
| 2025 | $1,694 +4.7% | $262,800 |
| 2024 | $1,618 +5.2% | $262,800 +1.9% |
| 2023 | $1,538 +1.7% | $258,000 |
Find assessor info on the county website
Neighborhood: 28803
Nearby schools
GreatSchools rating
- 5/10Glen Arden ElementaryGrades: PK-4Distance: 2 mi
- 7/10Cane Creek MiddleGrades: 6-8Distance: 3.5 mi
- 7/10T C Roberson HighGrades: PK,9-12Distance: 2.4 mi
Get a cash offer in 3 minutes
Find out how much your home could sell for in as little as 3 minutes with a no-obligation cash offer.
Estimated market value
$608,900
Get a cash offer in 3 minutes
Find out how much your home could sell for in as little as 3 minutes with a no-obligation cash offer.
Estimated market value
$608,900



