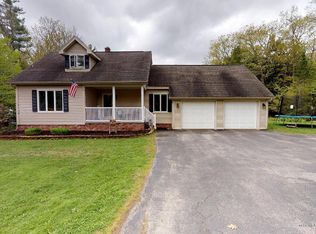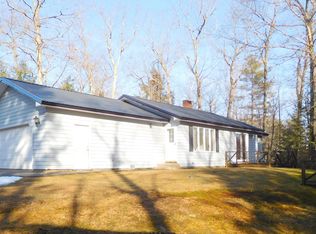Closed
$472,000
149 Pinewoods Road, Lewiston, ME 04240
3beds
2,228sqft
Single Family Residence
Built in 1987
2.18 Acres Lot
$501,000 Zestimate®
$212/sqft
$2,754 Estimated rent
Home value
$501,000
$426,000 - $591,000
$2,754/mo
Zestimate® history
Loading...
Owner options
Explore your selling options
What's special
Discover your dream home situated on a serene 2.1-acre wooded lot, offering the perfect blend of privacy and convenience. This beautifully maintained 3-bedroom, 2-bath residence featuring a multipurpose bonus room, a spacious and updated kitchen (2010) and remodeled bathrooms (2014) that provide modern comfort and style. Enjoy the versatility of the 3-season sunroom, complete with power, where you can relax and take in the stunning views of your lush backyard. The property also includes a handy shed, installed in 2014, providing ample storage space. Additional highlights include an attached 2-car garage and a gorgeous, secluded backyard perfect for outdoor activities and entertaining
Don't miss out on this unique opportunity to own a slice of paradise.
Zillow last checked: 8 hours ago
Listing updated: January 18, 2025 at 07:11pm
Listed by:
Fontaine Family-The Real Estate Leader
Bought with:
Engel & Volkers Casco Bay
Source: Maine Listings,MLS#: 1599318
Facts & features
Interior
Bedrooms & bathrooms
- Bedrooms: 3
- Bathrooms: 2
- Full bathrooms: 2
Bedroom 1
- Level: Second
- Area: 235.23 Square Feet
- Dimensions: 15.83 x 14.86
Bedroom 2
- Level: Second
- Area: 102.81 Square Feet
- Dimensions: 10.26 x 10.02
Bedroom 3
- Level: Second
- Area: 184.63 Square Feet
- Dimensions: 17.5 x 10.55
Bonus room
- Level: First
- Area: 136.46 Square Feet
- Dimensions: 12.67 x 10.77
Dining room
- Level: First
- Area: 141.31 Square Feet
- Dimensions: 13 x 10.87
Kitchen
- Level: First
- Area: 149.7 Square Feet
- Dimensions: 13.9 x 10.77
Living room
- Level: First
- Area: 281.66 Square Feet
- Dimensions: 19.2 x 14.67
Sunroom
- Level: First
- Area: 169.13 Square Feet
- Dimensions: 13.37 x 12.65
Heating
- Baseboard, Hot Water
Cooling
- Heat Pump
Features
- Flooring: Carpet, Tile, Wood
- Basement: Interior Entry,Full
- Number of fireplaces: 1
Interior area
- Total structure area: 2,228
- Total interior livable area: 2,228 sqft
- Finished area above ground: 2,228
- Finished area below ground: 0
Property
Parking
- Total spaces: 2
- Parking features: Paved, 1 - 4 Spaces
- Garage spaces: 2
Lot
- Size: 2.18 Acres
- Features: Near Golf Course, Near Turnpike/Interstate, Near Town, Rural, Landscaped
Details
- Parcel number: LEWIM073L006
- Zoning: RA
Construction
Type & style
- Home type: SingleFamily
- Architectural style: Colonial,Contemporary
- Property subtype: Single Family Residence
Materials
- Wood Frame, Vinyl Siding
- Roof: Pitched,Shingle
Condition
- Year built: 1987
Utilities & green energy
- Electric: Circuit Breakers
- Sewer: Private Sewer
- Water: Private
Community & neighborhood
Location
- Region: Lewiston
Price history
| Date | Event | Price |
|---|---|---|
| 9/27/2024 | Sold | $472,000-5.6%$212/sqft |
Source: | ||
| 8/19/2024 | Pending sale | $499,900$224/sqft |
Source: | ||
| 8/5/2024 | Listed for sale | $499,900$224/sqft |
Source: | ||
Public tax history
| Year | Property taxes | Tax assessment |
|---|---|---|
| 2024 | $5,478 +5.9% | $172,420 |
| 2023 | $5,173 +5.3% | $172,420 |
| 2022 | $4,914 +0.8% | $172,420 |
Find assessor info on the county website
Neighborhood: 04240
Nearby schools
GreatSchools rating
- 1/10Robert V. Connors Elementary SchoolGrades: PK-6Distance: 3.9 mi
- 1/10Lewiston Middle SchoolGrades: 7-8Distance: 4.7 mi
- 2/10Lewiston High SchoolGrades: 9-12Distance: 4.1 mi
Get pre-qualified for a loan
At Zillow Home Loans, we can pre-qualify you in as little as 5 minutes with no impact to your credit score.An equal housing lender. NMLS #10287.
Sell with ease on Zillow
Get a Zillow Showcase℠ listing at no additional cost and you could sell for —faster.
$501,000
2% more+$10,020
With Zillow Showcase(estimated)$511,020

