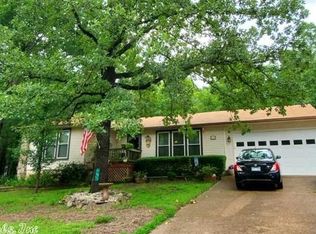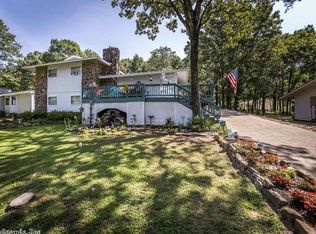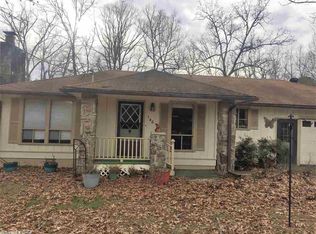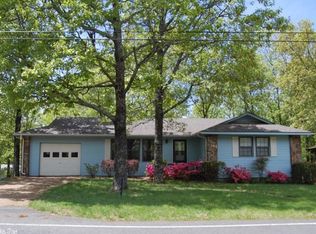Don't miss this! This cute home has 2 bed/2bath, work shop, 2 living areas. New roof, flooring and paint. Enjoy the amenities of Fairfield Bay, Greers Ferry Lake, UTV Trails, mini golf, bowling, and 2 golf courses. Call Today to schedule a showing!
This property is off market, which means it's not currently listed for sale or rent on Zillow. This may be different from what's available on other websites or public sources.



