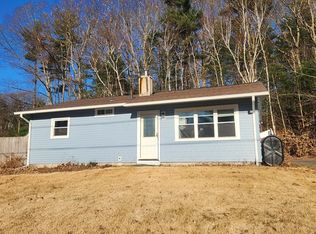Open House Saturday 9/12 @ 11:30-1:00. Pristine Cape style home, tastefully decorated w/ Pottery Barn feel. Completely remodeled in 2015 by Lebel Builders, this gorgeous home boasts high-end finishes at an affordable price. *Upon entrance through the front door you are greeted by an Open Concept Living Room/Kitchen. *Updated Kitchen features antique white cabinets & soft close draws, Granite counter top, Custom tile back splash, Recessed lighting & Stainless steel appliances. The kitchen space transitions seamlessly into the large, sun-filled LR. *Elegant formal DR w/ detailed moldings. *Remodeled full bath w/ shiplap accent wall, granite counter top & tile flr. * 3 spacious BR's w/ ample closet space. Additional improvements include: *Newer Roof & Vinyl Siding. *Top-of-the-line Buderus Heating System. *Replacement Windows. *12x16 Deck. *Exterior/Interior Doors & Trim. *Plumbing & Electrical updates including new panel in 2019. *Storage Shed & More!
This property is off market, which means it's not currently listed for sale or rent on Zillow. This may be different from what's available on other websites or public sources.
