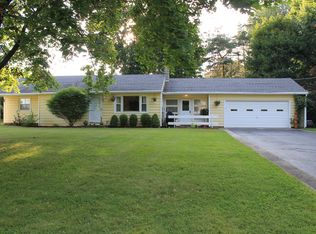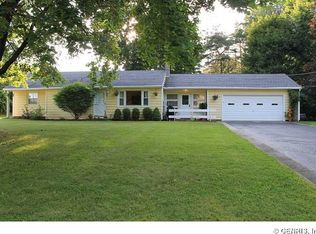Stunning Cape Cod in West Brighton sits on a quiet street offering an open floor plan w/ beautiful hardwood floors, an updated kitchen and private wooded backyard. Featuring 3 beds, 2.1 bathrooms & over 2,400 sq ft (includes 600 additional sq ft in the upstairs bonus room) w/ a first-floor bedroom/office w/ vaulted ceiling. Breezy front porch greets you into the two-story foyer, grand staircase & formal dining room. Extended granite counters in the kitchen make for a true breakfast bar along w/ stainless steel appliances, custom cabinets & backsplash. The kitchen flows into the large living room w/ many windows for natural sunlight, wood-burning fireplace & a walkout to the backyard & patio area. Large Master bedroom on second-floor w/ walk-in closet & solid surface counters in updated bathroom. Bonus room upstairs w/ skylights make for excellent additional living space. 1st-floor laundry w/ full bathroom & powder room along w/ a mudroom area that connects to oversized 2+ car garage w/ electric, additional shop space & updated garage doors. Enjoy nature & privacy in the scenic backyard or go down the road to Genesee Valley Park.
This property is off market, which means it's not currently listed for sale or rent on Zillow. This may be different from what's available on other websites or public sources.

