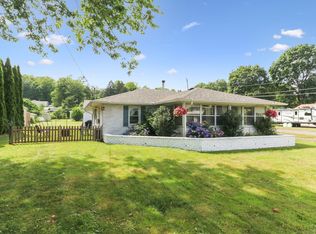Sold for $340,000
$340,000
149 Paddock Avenue, Meriden, CT 06450
3beds
1,976sqft
Single Family Residence
Built in 1961
7,405.2 Square Feet Lot
$359,900 Zestimate®
$172/sqft
$2,381 Estimated rent
Home value
$359,900
$317,000 - $407,000
$2,381/mo
Zestimate® history
Loading...
Owner options
Explore your selling options
What's special
Welcome to your Completely Renovated New Home, located on a very desirable Corner Lot! This 3 BR,1 BA Ranch with exceptional updates and over 1900 sq feet of living space will check off every box on your dream home list! As you walk through your front door, you'll appreciate the beautifully refinished hardwood floors gleaming throughout your sun-filled home, freshly painted in stylish gray with white trim and featuring tasteful new accent lighting fixtures throughout. Your stunning Kitchen with White Cabinets, Granite Counters and Stainless-Steel appliances is a place where family and friends will love to gather. A beautifully remodeled Full Bath is showcased with subway tile, and handpicked accents and fixtures that really make this bath stand out! There are 3 fantastic Bedrooms with great closet space. Plus a Washer and Dryer on the main level for your ultimate convenience! But the Real Surprise is all the extra living space downstairs, in your bright, clean, fully finished basement with LVL flooring and recessed lighting! Perfect for a home office, an additional family room, or a place for guests to stay and enjoy!!! In addition, you have a 1 car detached garage, a new Bilco door, and a level yard that's very easy to maintain. Living here is a commuters' dream: Minutes to I-91 and the Merritt Parkway, 20 minutes to Hartford, 30 minutes to New Haven, and less than an hour to Fairfield County. You will love living here!
Zillow last checked: 8 hours ago
Listing updated: December 10, 2024 at 01:29pm
Listed by:
TEAM POWERHOUSE AT COLDWELL BANKER REALTY,
David Lemel 203-671-7062,
Coldwell Banker Realty 203-239-2553,
Co-Listing Agent: Carla Cappiello 203-927-4071,
Coldwell Banker Realty
Bought with:
Maricela Herrera, RES.0803036
eXp Realty
Source: Smart MLS,MLS#: 24016129
Facts & features
Interior
Bedrooms & bathrooms
- Bedrooms: 3
- Bathrooms: 1
- Full bathrooms: 1
Primary bedroom
- Features: Remodeled, Hardwood Floor
- Level: Main
Bedroom
- Features: Remodeled, Hardwood Floor
- Level: Main
Bedroom
- Features: Remodeled, Hardwood Floor
- Level: Main
Bathroom
- Features: Remodeled, Tub w/Shower, Tile Floor
- Level: Main
Family room
- Features: Remodeled, Vinyl Floor
- Level: Lower
Kitchen
- Features: Remodeled, Granite Counters, Dining Area, Hardwood Floor
- Level: Main
Living room
- Features: Remodeled, Hardwood Floor
- Level: Main
Heating
- Forced Air, Oil
Cooling
- None
Appliances
- Included: Oven/Range, Microwave, Refrigerator, Dishwasher, Washer, Dryer, Electric Water Heater, Water Heater
- Laundry: Main Level
Features
- Open Floorplan, Smart Thermostat
- Windows: Thermopane Windows
- Basement: Full
- Attic: Storage,Access Via Hatch
- Has fireplace: No
Interior area
- Total structure area: 1,976
- Total interior livable area: 1,976 sqft
- Finished area above ground: 988
- Finished area below ground: 988
Property
Parking
- Total spaces: 3
- Parking features: Detached, Off Street, Driveway, Garage Door Opener, Private, Paved, Asphalt
- Garage spaces: 1
- Has uncovered spaces: Yes
Features
- Exterior features: Sidewalk, Rain Gutters, Lighting
Lot
- Size: 7,405 sqft
- Features: Corner Lot, Level, Cleared
Details
- Parcel number: 1169056
- Zoning: R-1
Construction
Type & style
- Home type: SingleFamily
- Architectural style: Ranch
- Property subtype: Single Family Residence
Materials
- Vinyl Siding
- Foundation: Concrete Perimeter
- Roof: Asphalt,Gable
Condition
- New construction: No
- Year built: 1961
Utilities & green energy
- Sewer: Public Sewer
- Water: Public
Green energy
- Energy efficient items: Windows
Community & neighborhood
Community
- Community features: Health Club, Library, Medical Facilities, Park, Public Rec Facilities, Near Public Transport, Shopping/Mall
Location
- Region: Meriden
Price history
| Date | Event | Price |
|---|---|---|
| 11/18/2024 | Sold | $340,000+13.3%$172/sqft |
Source: | ||
| 9/18/2024 | Pending sale | $300,000$152/sqft |
Source: | ||
| 9/13/2024 | Listed for sale | $300,000+84%$152/sqft |
Source: | ||
| 5/9/2013 | Sold | $163,000-9.4%$82/sqft |
Source: | ||
| 4/13/2013 | Pending sale | $179,900$91/sqft |
Source: Calcagni Associates #N334872 Report a problem | ||
Public tax history
| Year | Property taxes | Tax assessment |
|---|---|---|
| 2025 | $4,665 +10.4% | $116,340 |
| 2024 | $4,224 +4.4% | $116,340 |
| 2023 | $4,047 +5.4% | $116,340 |
Find assessor info on the county website
Neighborhood: 06450
Nearby schools
GreatSchools rating
- 9/10Thomas Hooker SchoolGrades: PK-5Distance: 0.5 mi
- 4/10Washington Middle SchoolGrades: 6-8Distance: 1.9 mi
- 4/10Francis T. Maloney High SchoolGrades: 9-12Distance: 0.5 mi
Schools provided by the listing agent
- Elementary: Thomas Hooker
- High: Francis T. Maloney
Source: Smart MLS. This data may not be complete. We recommend contacting the local school district to confirm school assignments for this home.

Get pre-qualified for a loan
At Zillow Home Loans, we can pre-qualify you in as little as 5 minutes with no impact to your credit score.An equal housing lender. NMLS #10287.
