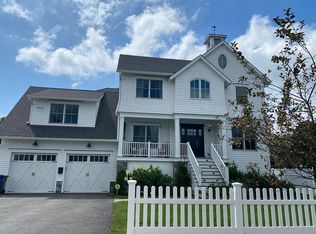Sold for $2,589,000 on 06/20/25
$2,589,000
149 Oyster Road, Fairfield, CT 06824
4beds
4,200sqft
Single Family Residence
Built in 2024
0.35 Acres Lot
$2,654,100 Zestimate®
$616/sqft
$4,124 Estimated rent
Home value
$2,654,100
$2.39M - $2.95M
$4,124/mo
Zestimate® history
Loading...
Owner options
Explore your selling options
What's special
Gorgeous new construction about to get underway on an amazing and rare .35 acre level lot just steps to the beach. 4200 Sq Feet on 3 levels. 2 CAR garage. Customize this house to your liking now! Ready summer 2025! Room for Pool.
Zillow last checked: 8 hours ago
Listing updated: June 20, 2025 at 03:33pm
Listed by:
Bette Gigliotti 203-451-0040,
William Raveis Real Estate 203-255-6841
Bought with:
Lorelei Atwood, RES.0819067
Higgins Group Real Estate
Source: Smart MLS,MLS#: 24053603
Facts & features
Interior
Bedrooms & bathrooms
- Bedrooms: 4
- Bathrooms: 5
- Full bathrooms: 4
- 1/2 bathrooms: 1
Primary bedroom
- Features: High Ceilings, Bedroom Suite, Full Bath, Stall Shower, Walk-In Closet(s), Hardwood Floor
- Level: Upper
- Area: 336 Square Feet
- Dimensions: 14 x 24
Bedroom
- Features: High Ceilings, Jack & Jill Bath, Hardwood Floor
- Level: Upper
- Area: 182 Square Feet
- Dimensions: 14 x 13
Bedroom
- Features: High Ceilings, Bedroom Suite, Full Bath, Hardwood Floor, Tub w/Shower
- Level: Upper
- Area: 144 Square Feet
- Dimensions: 12 x 12
Bedroom
- Features: High Ceilings, Jack & Jill Bath, Hardwood Floor
- Level: Upper
- Area: 169 Square Feet
- Dimensions: 13 x 13
Bathroom
- Features: Full Bath, Tile Floor
- Level: Upper
Dining room
- Features: High Ceilings, Balcony/Deck, French Doors, Hardwood Floor
- Level: Main
- Area: 180 Square Feet
- Dimensions: 12 x 15
Great room
- Features: High Ceilings, Gas Log Fireplace, Hardwood Floor
- Level: Main
- Area: 624 Square Feet
- Dimensions: 26 x 24
Kitchen
- Features: Eating Space, Kitchen Island, Pantry, Hardwood Floor
- Level: Main
- Area: 490 Square Feet
- Dimensions: 14 x 35
Office
- Features: High Ceilings, Balcony/Deck, French Doors, Hardwood Floor
- Level: Main
- Width: 9 Feet
Other
- Level: Upper
- Area: 624 Square Feet
- Dimensions: 26 x 24
Rec play room
- Features: Vaulted Ceiling(s), Hardwood Floor
- Level: Upper
- Area: 442 Square Feet
- Dimensions: 17 x 26
Heating
- Forced Air, Hot Water, Natural Gas
Cooling
- Central Air
Appliances
- Included: Allowance, Tankless Water Heater
- Laundry: Upper Level, Mud Room
Features
- Wired for Data
- Doors: French Doors
- Windows: Thermopane Windows
- Basement: None
- Attic: Walk-up
- Number of fireplaces: 1
Interior area
- Total structure area: 4,200
- Total interior livable area: 4,200 sqft
- Finished area above ground: 4,200
Property
Parking
- Total spaces: 6
- Parking features: Attached, Paved, On Street, Driveway, Garage Door Opener
- Attached garage spaces: 2
- Has uncovered spaces: Yes
Features
- Patio & porch: Porch, Covered, Patio
- Exterior features: Balcony, Rain Gutters, Garden, Underground Sprinkler
- Has view: Yes
- View description: Water
- Has water view: Yes
- Water view: Water
- Waterfront features: Beach Access
Lot
- Size: 0.35 Acres
- Features: Level, Cleared, In Flood Zone
Details
- Parcel number: 127891
- Zoning: A
Construction
Type & style
- Home type: SingleFamily
- Architectural style: Colonial
- Property subtype: Single Family Residence
Materials
- HardiPlank Type
- Foundation: Concrete Perimeter
- Roof: Asphalt
Condition
- Under Construction
- New construction: Yes
- Year built: 2024
Details
- Warranty included: Yes
Utilities & green energy
- Sewer: Public Sewer
- Water: Public
Green energy
- Energy efficient items: Windows
Community & neighborhood
Community
- Community features: Basketball Court, Golf, Medical Facilities, Park, Public Rec Facilities, Tennis Court(s)
Location
- Region: Fairfield
- Subdivision: Beach
Price history
| Date | Event | Price |
|---|---|---|
| 6/20/2025 | Sold | $2,589,000$616/sqft |
Source: | ||
| 11/15/2024 | Listed for sale | $2,589,000$616/sqft |
Source: | ||
| 11/2/2024 | Pending sale | $2,589,000$616/sqft |
Source: | ||
| 10/16/2024 | Listed for sale | $2,589,000+164.2%$616/sqft |
Source: | ||
| 6/11/2024 | Sold | $980,000$233/sqft |
Source: Public Record Report a problem | ||
Public tax history
| Year | Property taxes | Tax assessment |
|---|---|---|
| 2025 | $17,757 +59.4% | $625,450 +56.6% |
| 2024 | $11,140 +1.4% | $399,280 |
| 2023 | $10,984 +1% | $399,280 |
Find assessor info on the county website
Neighborhood: 06824
Nearby schools
GreatSchools rating
- 9/10Sherman SchoolGrades: K-5Distance: 0.4 mi
- 8/10Roger Ludlowe Middle SchoolGrades: 6-8Distance: 1.1 mi
- 9/10Fairfield Ludlowe High SchoolGrades: 9-12Distance: 1.2 mi
Schools provided by the listing agent
- Elementary: Roger Sherman
- Middle: Roger Ludlowe
- High: Fairfield Ludlowe
Source: Smart MLS. This data may not be complete. We recommend contacting the local school district to confirm school assignments for this home.
Sell for more on Zillow
Get a free Zillow Showcase℠ listing and you could sell for .
$2,654,100
2% more+ $53,082
With Zillow Showcase(estimated)
$2,707,182