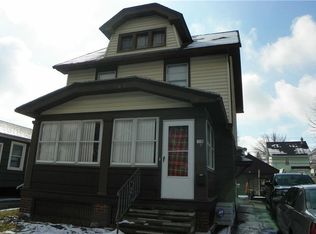Closed
$115,000
149 Oneida St, Rochester, NY 14621
3beds
1,378sqft
Single Family Residence
Built in 1930
4,356 Square Feet Lot
$149,000 Zestimate®
$83/sqft
$1,701 Estimated rent
Home value
$149,000
$136,000 - $164,000
$1,701/mo
Zestimate® history
Loading...
Owner options
Explore your selling options
What's special
Proudly presenting my newest listing at 149 Oneida St in Rochester, NY. This charming old-style house boasts 3 bedrooms, 2 full bathrooms, and features vinyl flooring for easy maintenance. The spacious kitchen comes with plenty of storage, making it a practical and inviting space for any home cook. The property also includes two wall-mounted TVs and an artificial fireplace, while recent updates like a new water heater and breaker box provide peace of mind. Centrally located in proximity to some of Rochester's finest attractions, including the renowned George Eastman Museum, the scenic Genesee Riverway Trail, and the prestigious Eastman School of Music, this location offers exceptional convenience. Feel free to get in touch for additional information or to arrange a viewing before this opportunity slips away!
Zillow last checked: 8 hours ago
Listing updated: January 29, 2024 at 08:56am
Listed by:
Matthew Vargo 585-270-8531,
Tru Agent Real Estate
Bought with:
Leilani Wilson-Luciano, 10401355593
Howard Hanna
Source: NYSAMLSs,MLS#: R1509035 Originating MLS: Rochester
Originating MLS: Rochester
Facts & features
Interior
Bedrooms & bathrooms
- Bedrooms: 3
- Bathrooms: 2
- Full bathrooms: 2
- Main level bathrooms: 1
Bedroom 1
- Level: Second
Bedroom 1
- Level: Second
Bedroom 2
- Level: Second
Bedroom 2
- Level: Second
Bedroom 3
- Level: Second
Bedroom 3
- Level: Second
Dining room
- Level: First
Dining room
- Level: First
Kitchen
- Level: First
Kitchen
- Level: First
Living room
- Level: First
Living room
- Level: First
Heating
- Gas, Forced Air
Appliances
- Included: Exhaust Fan, Gas Water Heater, Range Hood
- Laundry: Main Level
Features
- Separate/Formal Dining Room, Separate/Formal Living Room, Programmable Thermostat
- Flooring: Hardwood, Linoleum, Varies, Vinyl
- Basement: Full,Sump Pump
- Number of fireplaces: 1
Interior area
- Total structure area: 1,378
- Total interior livable area: 1,378 sqft
Property
Parking
- Parking features: No Garage
Features
- Patio & porch: Deck, Enclosed, Porch
- Exterior features: Blacktop Driveway, Deck
Lot
- Size: 4,356 sqft
- Dimensions: 40 x 114
- Features: Near Public Transit, Residential Lot
Details
- Parcel number: 26140009176000030120000000
- Special conditions: Standard
Construction
Type & style
- Home type: SingleFamily
- Architectural style: Historic/Antique
- Property subtype: Single Family Residence
Materials
- Aluminum Siding, Steel Siding, Vinyl Siding
- Foundation: Block
- Roof: Asphalt
Condition
- Resale
- Year built: 1930
Utilities & green energy
- Sewer: Connected
- Water: Connected, Public
- Utilities for property: Sewer Connected, Water Connected
Community & neighborhood
Location
- Region: Rochester
- Subdivision: Wichmann Park Tr
Other
Other facts
- Listing terms: Cash,Conventional,FHA,VA Loan
Price history
| Date | Event | Price |
|---|---|---|
| 1/23/2024 | Sold | $115,000+4.6%$83/sqft |
Source: | ||
| 11/28/2023 | Pending sale | $109,900$80/sqft |
Source: | ||
| 11/21/2023 | Contingent | $109,900$80/sqft |
Source: | ||
| 11/8/2023 | Listed for sale | $109,900+604.5%$80/sqft |
Source: | ||
| 7/27/2023 | Sold | $15,600-40.7%$11/sqft |
Source: Public Record Report a problem | ||
Public tax history
| Year | Property taxes | Tax assessment |
|---|---|---|
| 2024 | -- | $111,700 +110.8% |
| 2023 | -- | $53,000 |
| 2022 | -- | $53,000 |
Find assessor info on the county website
Neighborhood: 14621
Nearby schools
GreatSchools rating
- NASchool 39 Andrew J TownsonGrades: PK-6Distance: 0.2 mi
- 2/10Northwest College Preparatory High SchoolGrades: 7-9Distance: 0.9 mi
- 4/10School Of The ArtsGrades: 7-12Distance: 1.7 mi
Schools provided by the listing agent
- District: Rochester
Source: NYSAMLSs. This data may not be complete. We recommend contacting the local school district to confirm school assignments for this home.
