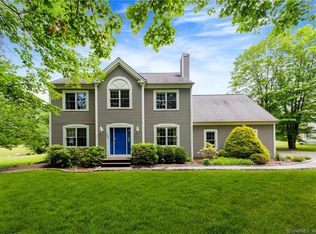Sold for $650,000
$650,000
149 Old Hawleyville Road, Bethel, CT 06801
4beds
3,021sqft
Single Family Residence
Built in 1997
0.94 Acres Lot
$767,400 Zestimate®
$215/sqft
$4,540 Estimated rent
Home value
$767,400
$729,000 - $806,000
$4,540/mo
Zestimate® history
Loading...
Owner options
Explore your selling options
What's special
Situated on a large, level lot in a fantastic location sits this meticulously maintained, colonial style home. Upon entering the front door you immediately notice how light and bright everything is. The main level boats gleaming hardwood floors throughout, large formal living and dining room spaces which either could easily be converted to a home office. The custom eat-in kitchen is fully equipped with stunning wood cabinets, granite countertops, stainless steel appliances, double wall ovens, tile backsplash, center island with wine rack as well as a matching built-in seating area open to the family/great room with fireplace for those chilly CT nights. It' the perfect set up for entertaining. Right off the family room you will find a gorgeous enclosed porch / sunroom overlooking the picturesque backyard with beautiful fall foliage views and private basketball court. Headed upstairs you will find 4 nicely sized bedrooms all with ample closet space including the primary bedroom suite with walk-in closet and full private bath. If that's not enough space, make your way down to the lower level with approx. 700 sq ft of finished space with endless possibilities as well as plenty of storage areas. Conveniently located within walking distance to local stores and restaurant with close proximity to I-84 makes it perfect for community to NY or other areas of CT.
Zillow last checked: 8 hours ago
Listing updated: March 10, 2023 at 07:31am
Listed by:
Courtney Martin 203-917-2700,
Coldwell Banker Realty 203-438-9000
Bought with:
Natalya Cruz, RES.0813487
Coldwell Banker Realty
Source: Smart MLS,MLS#: 170541934
Facts & features
Interior
Bedrooms & bathrooms
- Bedrooms: 4
- Bathrooms: 4
- Full bathrooms: 2
- 1/2 bathrooms: 2
Primary bedroom
- Features: Ceiling Fan(s), Full Bath, Hardwood Floor, Vaulted Ceiling(s), Walk-In Closet(s)
- Level: Upper
- Area: 252 Square Feet
- Dimensions: 18 x 14
Bedroom
- Features: Ceiling Fan(s), Wall/Wall Carpet
- Level: Upper
- Area: 189 Square Feet
- Dimensions: 13.5 x 14
Bedroom
- Features: Ceiling Fan(s), Wall/Wall Carpet
- Level: Upper
- Area: 135 Square Feet
- Dimensions: 10 x 13.5
Bedroom
- Features: Ceiling Fan(s), Wall/Wall Carpet
- Level: Upper
- Area: 132 Square Feet
- Dimensions: 11 x 12
Dining room
- Features: Hardwood Floor
- Level: Main
- Area: 182 Square Feet
- Dimensions: 14 x 13
Family room
- Features: Fireplace, Hardwood Floor
- Level: Main
- Area: 260 Square Feet
- Dimensions: 13 x 20
Kitchen
- Features: Dining Area, Granite Counters, Hardwood Floor, Kitchen Island, Pantry
- Level: Main
- Area: 273 Square Feet
- Dimensions: 13 x 21
Living room
- Features: Hardwood Floor
- Level: Main
- Area: 210 Square Feet
- Dimensions: 14 x 15
Rec play room
- Features: Half Bath, Wall/Wall Carpet
- Level: Lower
Sun room
- Features: Ceiling Fan(s), Skylight
- Level: Main
Heating
- Hot Water, Zoned, Oil
Cooling
- Central Air, Zoned
Appliances
- Included: Electric Cooktop, Oven, Refrigerator, Dishwasher, Washer, Dryer, Electric Water Heater
- Laundry: Upper Level
Features
- Basement: Full,Finished,Storage Space
- Attic: Pull Down Stairs
- Number of fireplaces: 1
Interior area
- Total structure area: 3,021
- Total interior livable area: 3,021 sqft
- Finished area above ground: 2,321
- Finished area below ground: 700
Property
Parking
- Total spaces: 2
- Parking features: Attached
- Attached garage spaces: 2
Features
- Patio & porch: Enclosed
- Exterior features: Garden
Lot
- Size: 0.94 Acres
- Features: Level, Wooded
Details
- Additional structures: Shed(s)
- Parcel number: 6073
- Zoning: R-40
Construction
Type & style
- Home type: SingleFamily
- Architectural style: Colonial
- Property subtype: Single Family Residence
Materials
- Vinyl Siding
- Foundation: Concrete Perimeter
- Roof: Asphalt
Condition
- New construction: No
- Year built: 1997
Utilities & green energy
- Sewer: Septic Tank
- Water: Well
Community & neighborhood
Location
- Region: Bethel
- Subdivision: Stony Hill
Price history
| Date | Event | Price |
|---|---|---|
| 3/10/2023 | Sold | $650,000$215/sqft |
Source: | ||
| 2/17/2023 | Contingent | $650,000$215/sqft |
Source: | ||
| 1/19/2023 | Price change | $650,000-3.7%$215/sqft |
Source: | ||
| 12/28/2022 | Listed for sale | $675,000+3.8%$223/sqft |
Source: | ||
| 12/19/2022 | Listing removed | -- |
Source: | ||
Public tax history
| Year | Property taxes | Tax assessment |
|---|---|---|
| 2025 | $12,615 +4.3% | $414,820 |
| 2024 | $12,100 +2.6% | $414,820 |
| 2023 | $11,793 +15.2% | $414,820 +40.2% |
Find assessor info on the county website
Neighborhood: 06801
Nearby schools
GreatSchools rating
- 8/10Ralph M. T. Johnson SchoolGrades: 3-5Distance: 2 mi
- 8/10Bethel Middle SchoolGrades: 6-8Distance: 2.1 mi
- 8/10Bethel High SchoolGrades: 9-12Distance: 2.3 mi
Schools provided by the listing agent
- Middle: Bethel,R.M.T. Johnson
- High: Bethel
Source: Smart MLS. This data may not be complete. We recommend contacting the local school district to confirm school assignments for this home.

Get pre-qualified for a loan
At Zillow Home Loans, we can pre-qualify you in as little as 5 minutes with no impact to your credit score.An equal housing lender. NMLS #10287.
