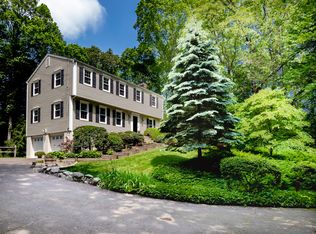Sold for $705,000
$705,000
149 Old Boston Road, Wilton, CT 06897
3beds
1,819sqft
Single Family Residence
Built in 1949
0.91 Acres Lot
$789,400 Zestimate®
$388/sqft
$3,419 Estimated rent
Home value
$789,400
$718,000 - $876,000
$3,419/mo
Zestimate® history
Loading...
Owner options
Explore your selling options
What's special
PLEASE SUBMIT OFFER BY 4PM MONDAY MAY 20th. Located in historic Silvermine area, this picture perfect three bedroom home exudes charm and has great curb appeal. With extensive renovations this home is move-in ready. Many upgrades include a new kitchen with breakfast bar, new bathroom, all windows have been replaced, new tankless boiler and water heater, new central air with heat pump, spray foam insulation in basement and attic, new laundry in lower level, interior repainted and floors refinished, installed electrical power switch for generator, installed 30A Electric Vehicle Charger, and extensive landscaping with a mix of exotic and native plants and lovely natural patio in rear. Fantastic location close to the Merritt Parkway, I-95 and commuter trains. A private paradise in picturesque Wilton!
Zillow last checked: 8 hours ago
Listing updated: October 01, 2024 at 01:30am
Listed by:
Melissa Rwambuya 917-670-5053,
William Raveis Real Estate 203-966-3555
Bought with:
Tracy J. Armstrong, RES.0762156
Berkshire Hathaway NE Prop.
Source: Smart MLS,MLS#: 24018214
Facts & features
Interior
Bedrooms & bathrooms
- Bedrooms: 3
- Bathrooms: 1
- Full bathrooms: 1
Primary bedroom
- Level: Main
- Area: 158.6 Square Feet
- Dimensions: 12.2 x 13
Bedroom
- Level: Main
- Area: 144 Square Feet
- Dimensions: 12 x 12
Bedroom
- Level: Main
- Area: 73.8 Square Feet
- Dimensions: 9 x 8.2
Dining room
- Level: Main
- Area: 138 Square Feet
- Dimensions: 12 x 11.5
Kitchen
- Level: Main
- Area: 106.95 Square Feet
- Dimensions: 9.3 x 11.5
Living room
- Features: Fireplace
- Level: Main
- Area: 236.4 Square Feet
- Dimensions: 12 x 19.7
Heating
- Forced Air, Oil
Cooling
- Central Air
Appliances
- Included: Electric Cooktop, Refrigerator, Washer, Dryer, Water Heater, Tankless Water Heater
- Laundry: Lower Level
Features
- Basement: Full
- Attic: Pull Down Stairs
- Number of fireplaces: 1
Interior area
- Total structure area: 1,819
- Total interior livable area: 1,819 sqft
- Finished area above ground: 1,069
- Finished area below ground: 750
Property
Parking
- Total spaces: 2
- Parking features: Attached, Driveway, Private
- Attached garage spaces: 2
- Has uncovered spaces: Yes
Features
- Exterior features: Rain Gutters
Lot
- Size: 0.91 Acres
- Features: Level
Details
- Parcel number: 1928502
- Zoning: R-1
Construction
Type & style
- Home type: SingleFamily
- Architectural style: Ranch
- Property subtype: Single Family Residence
Materials
- Clapboard
- Foundation: Block
- Roof: Asphalt
Condition
- New construction: No
- Year built: 1949
Utilities & green energy
- Sewer: Septic Tank
- Water: Public
Community & neighborhood
Location
- Region: Wilton
- Subdivision: Silvermine
Price history
| Date | Event | Price |
|---|---|---|
| 7/19/2024 | Sold | $705,000+17.7%$388/sqft |
Source: | ||
| 6/10/2024 | Listed for sale | $599,000$329/sqft |
Source: | ||
| 5/21/2024 | Pending sale | $599,000$329/sqft |
Source: | ||
| 5/16/2024 | Listed for sale | $599,000+74.6%$329/sqft |
Source: | ||
| 12/15/2017 | Sold | $343,000-14.2%$189/sqft |
Source: | ||
Public tax history
| Year | Property taxes | Tax assessment |
|---|---|---|
| 2025 | $9,514 +2% | $389,760 |
| 2024 | $9,331 -0.4% | $389,760 +21.7% |
| 2023 | $9,373 +3.6% | $320,320 |
Find assessor info on the county website
Neighborhood: Silvermine
Nearby schools
GreatSchools rating
- NAMiller-Driscoll SchoolGrades: PK-2Distance: 0.9 mi
- 9/10Middlebrook SchoolGrades: 6-8Distance: 2.5 mi
- 10/10Wilton High SchoolGrades: 9-12Distance: 3.1 mi
Schools provided by the listing agent
- Elementary: Miller-Driscoll
- High: Wilton
Source: Smart MLS. This data may not be complete. We recommend contacting the local school district to confirm school assignments for this home.
Get pre-qualified for a loan
At Zillow Home Loans, we can pre-qualify you in as little as 5 minutes with no impact to your credit score.An equal housing lender. NMLS #10287.
Sell for more on Zillow
Get a Zillow Showcase℠ listing at no additional cost and you could sell for .
$789,400
2% more+$15,788
With Zillow Showcase(estimated)$805,188
