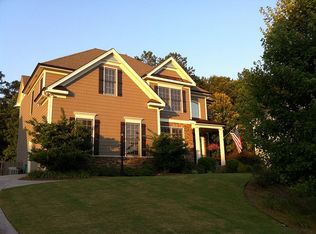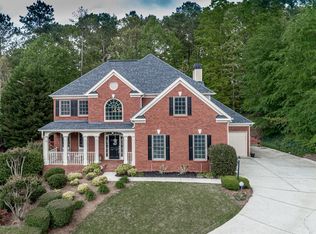Absolutely stunning and Like New! This home features a gourmet kitchen with double oven, granite counter tops and large pantry. You will enjoy the open floor plan perfect for entertaining. Master suite & bath with separate tub and shower, walk-in closets, large secondary rooms . Formal living and dining rooms. Amazing finished basement includes a workout room, office and a full bath. Fenced in flat backyard. Cul de sac. Country Club living, pool, tennis, golf, clubhouse, dining and more. A must see home!!!
This property is off market, which means it's not currently listed for sale or rent on Zillow. This may be different from what's available on other websites or public sources.

