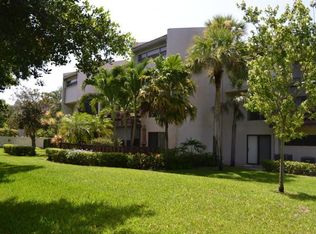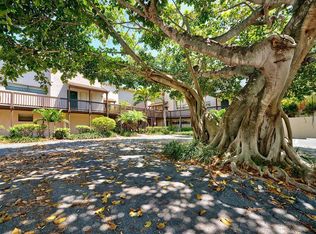LIGHT AND BRIGHT CORNER UNIT, COMPLETELY REMODELED 7 GORGEOUS 2BR,2.5BA, 2ND & 3RD FLOOR TOWNHOME, FANTASTIC EAST BOCA COMMUNITY, MINS TO BEACH, I-95,MIZNER PARK, DOWNTOWN DELRAY, SHOPPING, RESTAURANTS 7 ENTERTAINMENT!!!
This property is off market, which means it's not currently listed for sale or rent on Zillow. This may be different from what's available on other websites or public sources.

