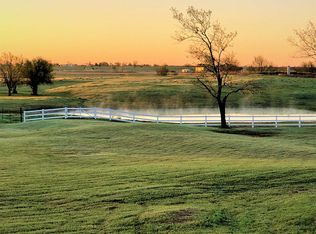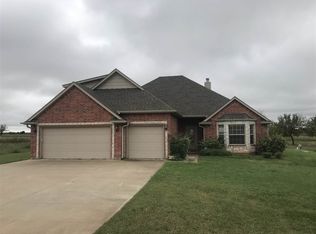Beautifully appointed custom-designed home situated on an expansive 1.87-acre lot with serene equestrian and pond views, in a family-friendly neighborhood on a cul-de-sac, in Elgin’s most desirable school district. This luxury home’s open concept boasts high-end finishes throughout its 2507 ft.². This home has it all! Beautiful wood style floors, extra tall 13’ ceilings, recessed lighting, including multiple tray ceilings, beautiful trim work, and lovely light fixtures as well as wired surround sound speakers and interior and exterior sound systems throughout the home. At the entry of the home, you are greeted by a gorgeous study with an impressive double-sided gas fireplace, designer bookcases, and high tray ceilings. The living room also includes a gas fireplace, high ceilings, recess lighting, open concept. The gourmet kitchen includes a gas stove top with exotic granite, a two-tiered expansive island with pendant lighting, detailed tile features as well, lighting under the cabinets, auto lit chefs pantry, stainless steel Kenmore high-efficiency appliances, and two linen closets. The three-door energy saver refrigerator and washer and dryer appliances are included. There are four bedrooms, two full baths, and walk-in closets. The master suite also includes a large jetted Jacuzzi tub, tray ceilings, and extra-large walk-in closet with more built-ins and extras than you could imagine. The master suite as well as the living room open to the outdoor living area to enjoy a fabulous wood-burning outdoor fireplace and outdoor kitchen overlooking the pond and acreage. The outdoor living area includes recess lighting, an outdoor sound system to play your favorite music while relaxing in your oversized Oasis spa hot tub including LED changing lights and cascading waterfall. There is a large separate laundry room including a washer and dryer, built-in cabinets, granite countertops, ample linen closets, high ceilings, a bonus room upstairs with a closet that leads to the attic with an extra-large storage area, custom woodwork, and granite countertops throughout. New roof in 2021, cedar architectural features surround the house. Designer details can be found all over, such as in the beautiful stone and brick, with elegantly tall pitched roof lines and arched, energy efficient, double pane, insulated windows, gutters, curly bark birch tree landscaping with sprawling scenic views of the pond. Other features include gas plumbed to the outdoor kitchen, a 500-gallon in-ground propane tank, a two-car garage that also includes motorcycle parking, water softener, anaerobic septic system, HVAC system, and Utilities are gas, Cotton Electric, Caddo county rural water. This gorgeous home is located just outside of Elgin’s city limits with current annual taxes at approximately $3900.
This property is off market, which means it's not currently listed for sale or rent on Zillow. This may be different from what's available on other websites or public sources.


