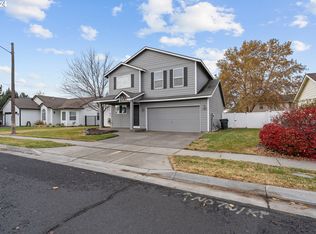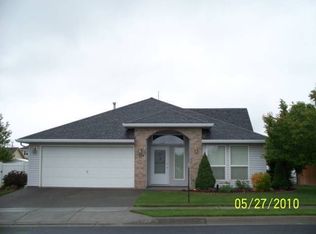Sold
$339,900
149 NE 11th Pl, Hermiston, OR 97838
3beds
1,587sqft
Residential, Single Family Residence
Built in 2002
7,405.2 Square Feet Lot
$341,400 Zestimate®
$214/sqft
$2,077 Estimated rent
Home value
$341,400
$304,000 - $382,000
$2,077/mo
Zestimate® history
Loading...
Owner options
Explore your selling options
What's special
This home just got better—with a BRAND NEW ROOF!! This 3 bed and 2 bath home not only offers comfortable living space but also places you in an established neighborhood with access to near by schools and downtown. Throughout the home are tall ceilings. Living and dining rooms connect to an adjacent family room and breakfast nook. Kitchen has stainless steel appliances, eating bar and pantry. Spare bedroom off the entry can double as an office. Primary and second spare room located down the hall with a main bathroom and laundry. Huge backyard with covered patio, sprinklers and is fully fenced. Plus, the exterior was painted last summer! It’s an ideal choice for your next home!
Zillow last checked: 8 hours ago
Listing updated: July 30, 2025 at 02:07pm
Listed by:
Tracy Hunter 541-561-5846,
eXp Realty, LLC
Bought with:
Destiny George, 201204895
Destined Realty Group
Source: RMLS (OR),MLS#: 421685611
Facts & features
Interior
Bedrooms & bathrooms
- Bedrooms: 3
- Bathrooms: 2
- Full bathrooms: 2
- Main level bathrooms: 2
Primary bedroom
- Level: Main
Bedroom 2
- Level: Main
Bedroom 3
- Level: Main
Dining room
- Level: Main
Family room
- Level: Main
Kitchen
- Level: Main
Living room
- Level: Main
Heating
- Forced Air
Cooling
- Central Air
Appliances
- Included: Dishwasher, Free-Standing Range, Microwave, Plumbed For Ice Maker, Stainless Steel Appliance(s), Gas Water Heater
- Laundry: Laundry Room
Features
- Marble, Vaulted Ceiling(s), Pantry
- Flooring: Laminate, Vinyl, Wall to Wall Carpet
- Windows: Double Pane Windows, Vinyl Frames
- Basement: Crawl Space
- Number of fireplaces: 1
- Fireplace features: Gas
Interior area
- Total structure area: 1,587
- Total interior livable area: 1,587 sqft
Property
Parking
- Total spaces: 2
- Parking features: Driveway, On Street, Garage Door Opener, Attached
- Attached garage spaces: 2
- Has uncovered spaces: Yes
Features
- Levels: One
- Stories: 1
- Patio & porch: Covered Patio
- Exterior features: Yard
- Fencing: Fenced
Lot
- Size: 7,405 sqft
- Features: Level, Sprinkler, SqFt 7000 to 9999
Details
- Additional structures: ToolShed
- Parcel number: 156174
Construction
Type & style
- Home type: SingleFamily
- Property subtype: Residential, Single Family Residence
Materials
- Lap Siding
- Foundation: Stem Wall
- Roof: Composition
Condition
- Resale
- New construction: No
- Year built: 2002
Utilities & green energy
- Gas: Gas
- Sewer: Public Sewer
- Water: Public
Community & neighborhood
Location
- Region: Hermiston
Other
Other facts
- Listing terms: Cash,Conventional,FHA,USDA Loan,VA Loan
- Road surface type: Paved
Price history
| Date | Event | Price |
|---|---|---|
| 7/30/2025 | Sold | $339,900$214/sqft |
Source: | ||
| 6/25/2025 | Pending sale | $339,900$214/sqft |
Source: | ||
| 4/27/2025 | Listed for sale | $339,900$214/sqft |
Source: | ||
| 4/10/2025 | Pending sale | $339,900$214/sqft |
Source: | ||
| 2/4/2025 | Listed for sale | $339,900+146.3%$214/sqft |
Source: | ||
Public tax history
| Year | Property taxes | Tax assessment |
|---|---|---|
| 2024 | $4,080 +3.2% | $195,210 +6.1% |
| 2022 | $3,954 +2.4% | $184,010 +3% |
| 2021 | $3,861 +3.6% | $178,660 +3% |
Find assessor info on the county website
Neighborhood: 97838
Nearby schools
GreatSchools rating
- 6/10Highland Hills Elementary SchoolGrades: K-5Distance: 0.3 mi
- 5/10Sandstone Middle SchoolGrades: 6-8Distance: 0.2 mi
- 7/10Hermiston High SchoolGrades: 9-12Distance: 1.4 mi
Schools provided by the listing agent
- Elementary: Highland Hills
- Middle: Sandstone
- High: Hermiston
Source: RMLS (OR). This data may not be complete. We recommend contacting the local school district to confirm school assignments for this home.

Get pre-qualified for a loan
At Zillow Home Loans, we can pre-qualify you in as little as 5 minutes with no impact to your credit score.An equal housing lender. NMLS #10287.

