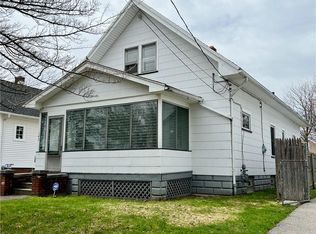Closed
$186,000
149 Moulson St, Rochester, NY 14621
3beds
1,240sqft
Single Family Residence
Built in 1917
4,791.6 Square Feet Lot
$201,500 Zestimate®
$150/sqft
$1,746 Estimated rent
Home value
$201,500
$191,000 - $212,000
$1,746/mo
Zestimate® history
Loading...
Owner options
Explore your selling options
What's special
This 3 bed, 2 full bath Colonial has it all! TURN KEY, 149 Moulson is nestled in the heart of the vibrant city of Rochester! Just mins from Expressway 104 & all amenities. Greeted by a Large Asphalt Driveway & 2 CAR DETACHED GARAGE, enjoy summer entertaining in your fully fenced backyard! Spacious Porch entry leads to Foyer, REFINISHED HARDWOODS throughout, open Livingroom & FORMAL DINNING. Continue into the NEWLY RENOVATED KITCHEN, equipped w/ recessed lighting, white crisp walls / cabinets, tile backsplash, stainless Steel appliances & new flooring! State of the art 1st floor Bathroom boast of A MASSIVE RANFALL SHOWER dressed with gold fixture trimmings, sleek 48x24 porcelain tile surround, 2 way sliding glass door & 60 INCH double sink vanity! Upstairs you will Find 3 good size bedrooms, a large bathroom with new vanity, fixtures & tile surround. BONUS FINISHED WALK UP ATTIC- & Finally Check out the DRY/CLEAN BASEMENT w/glass block windows ready for your finish. So much value For Such a SMALL PRICE!(PUBLIC OPEN HOUSE SATURDAY 2/10/23 1:00PM-2:30PM) Delayed Negotiations:(Offers due 2/12/2024 BY 5:00PM) Please Allow 24 Response Time On All Offers!!
Zillow last checked: 8 hours ago
Listing updated: March 22, 2024 at 10:51am
Listed by:
Cassandra Bradley 585-490-6943,
Cassandra Bradley Realty LLC
Bought with:
Nunzio Salafia, 10491200430
RE/MAX Plus
Source: NYSAMLSs,MLS#: R1519189 Originating MLS: Rochester
Originating MLS: Rochester
Facts & features
Interior
Bedrooms & bathrooms
- Bedrooms: 3
- Bathrooms: 2
- Full bathrooms: 2
- Main level bathrooms: 1
Heating
- Gas, Forced Air
Appliances
- Included: Exhaust Fan, Free-Standing Range, Gas Water Heater, Microwave, Oven, Range Hood
Features
- Attic, Breakfast Bar, Separate/Formal Dining Room, Entrance Foyer, Separate/Formal Living Room, Country Kitchen, Sliding Glass Door(s), Solid Surface Counters
- Flooring: Hardwood, Luxury Vinyl, Tile, Varies
- Doors: Sliding Doors
- Basement: Full
- Has fireplace: No
Interior area
- Total structure area: 1,240
- Total interior livable area: 1,240 sqft
Property
Parking
- Total spaces: 2
- Parking features: Detached, Garage, Driveway
- Garage spaces: 2
Features
- Patio & porch: Open, Porch
- Exterior features: Blacktop Driveway, Fully Fenced
- Fencing: Full
Lot
- Size: 4,791 sqft
- Dimensions: 41 x 111
- Features: Residential Lot
Details
- Parcel number: 26140009156000030100000000
- Special conditions: Standard
Construction
Type & style
- Home type: SingleFamily
- Architectural style: Colonial,Two Story
- Property subtype: Single Family Residence
Materials
- Aluminum Siding, Steel Siding, Vinyl Siding
- Foundation: Block
- Roof: Shingle
Condition
- Resale
- Year built: 1917
Utilities & green energy
- Sewer: Connected
- Water: Connected, Public
- Utilities for property: Sewer Connected, Water Connected
Community & neighborhood
Location
- Region: Rochester
- Subdivision: Raleigh
Other
Other facts
- Listing terms: Cash,Conventional,FHA,VA Loan
Price history
| Date | Event | Price |
|---|---|---|
| 3/20/2024 | Sold | $186,000+43.2%$150/sqft |
Source: | ||
| 2/16/2024 | Pending sale | $129,900$105/sqft |
Source: | ||
| 2/5/2024 | Listed for sale | $129,900+113%$105/sqft |
Source: | ||
| 11/14/2023 | Sold | $61,000+1.8%$49/sqft |
Source: Public Record Report a problem | ||
| 5/16/2008 | Sold | $59,900+2895%$48/sqft |
Source: Public Record Report a problem | ||
Public tax history
| Year | Property taxes | Tax assessment |
|---|---|---|
| 2024 | -- | $133,000 +90% |
| 2023 | -- | $70,000 |
| 2022 | -- | $70,000 |
Find assessor info on the county website
Neighborhood: 14621
Nearby schools
GreatSchools rating
- 3/10School 50 Helen Barrett MontgomeryGrades: PK-8Distance: 0.4 mi
- 2/10School 58 World Of Inquiry SchoolGrades: PK-12Distance: 2 mi
- 4/10School 53 Montessori AcademyGrades: PK-6Distance: 1.5 mi
Schools provided by the listing agent
- District: Rochester
Source: NYSAMLSs. This data may not be complete. We recommend contacting the local school district to confirm school assignments for this home.
