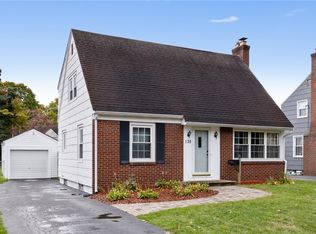Closed
$185,000
149 Montclair Dr, Rochester, NY 14617
3beds
1,344sqft
Single Family Residence
Built in 1948
7,840.8 Square Feet Lot
$252,900 Zestimate®
$138/sqft
$2,387 Estimated rent
Home value
$252,900
$235,000 - $273,000
$2,387/mo
Zestimate® history
Loading...
Owner options
Explore your selling options
What's special
Don't miss seeing this beautiful solid built home! Spotlessly cleaned interior located in a top rated highly desired area! Some newer mechanics - A.O. Smith Commercial grade water tank- Newer Stainless refrigerator- Beautifully kept wide plank hardwood flooring in 3 second floor bedrooms! Plush wall to wall carpeting with wide plank hardwood flooring underneath in main level wood burning fireplaced living room and dining room! New Carbon Monoxide detectors and Smoke detectors! Large fenced rear yard area! Within walking distance to: Irondequoit High School-Dake Jr. High School & Listwood Elementary School! This home is ready to move in and put your own decorating skills to work! Tree lined street with sidewalks - near bus line as well! Delayed negotiations until Feb. 1 at 12 o'clock noon.
Zillow last checked: 8 hours ago
Listing updated: April 14, 2024 at 01:16pm
Listed by:
Vince J. LoCastro 585-671-0984,
Hunt Real Estate ERA/Columbus,
Eric W Shaw 585-350-9578,
Hunt Real Estate ERA/Columbus
Bought with:
Alan J. Wood, 49WO1164272
RE/MAX Plus
Source: NYSAMLSs,MLS#: R1518398 Originating MLS: Rochester
Originating MLS: Rochester
Facts & features
Interior
Bedrooms & bathrooms
- Bedrooms: 3
- Bathrooms: 2
- Full bathrooms: 1
- 1/2 bathrooms: 1
Heating
- Gas, Forced Air
Appliances
- Included: Dryer, Gas Water Heater, Refrigerator, Washer
- Laundry: In Basement
Features
- Separate/Formal Dining Room, Entrance Foyer, Eat-in Kitchen, Separate/Formal Living Room, Window Treatments, Programmable Thermostat
- Flooring: Carpet, Ceramic Tile, Hardwood, Laminate, Varies
- Windows: Drapes
- Basement: Full,Partially Finished
- Number of fireplaces: 1
Interior area
- Total structure area: 1,344
- Total interior livable area: 1,344 sqft
Property
Parking
- Total spaces: 1
- Parking features: Attached, Garage
- Attached garage spaces: 1
Features
- Levels: Two
- Stories: 2
- Exterior features: Blacktop Driveway, Fully Fenced
- Fencing: Full
Lot
- Size: 7,840 sqft
- Dimensions: 50 x 160
- Features: Near Public Transit, Residential Lot
Details
- Parcel number: 2634000760700003020000
- Special conditions: Estate
Construction
Type & style
- Home type: SingleFamily
- Architectural style: Colonial,Two Story
- Property subtype: Single Family Residence
Materials
- Aluminum Siding, Steel Siding, Vinyl Siding, Copper Plumbing
- Foundation: Block
- Roof: Asphalt
Condition
- Resale
- Year built: 1948
Utilities & green energy
- Electric: Circuit Breakers
- Sewer: Connected
- Water: Connected, Public
- Utilities for property: Cable Available, Sewer Connected, Water Connected
Community & neighborhood
Location
- Region: Rochester
Other
Other facts
- Listing terms: Cash,Conventional,FHA,VA Loan
Price history
| Date | Event | Price |
|---|---|---|
| 3/29/2024 | Sold | $185,000+2.8%$138/sqft |
Source: | ||
| 2/4/2024 | Pending sale | $179,900$134/sqft |
Source: | ||
| 1/25/2024 | Listed for sale | $179,900$134/sqft |
Source: | ||
Public tax history
| Year | Property taxes | Tax assessment |
|---|---|---|
| 2024 | -- | $182,000 |
| 2023 | -- | $182,000 +54.2% |
| 2022 | -- | $118,000 |
Find assessor info on the county website
Neighborhood: 14617
Nearby schools
GreatSchools rating
- 9/10Listwood SchoolGrades: K-3Distance: 0.2 mi
- 6/10Dake Junior High SchoolGrades: 7-8Distance: 0.2 mi
- 8/10Irondequoit High SchoolGrades: 9-12Distance: 0.2 mi
Schools provided by the listing agent
- District: West Irondequoit
Source: NYSAMLSs. This data may not be complete. We recommend contacting the local school district to confirm school assignments for this home.
