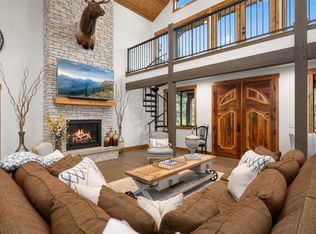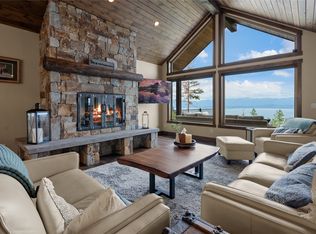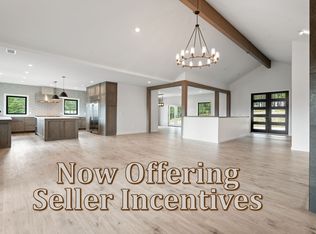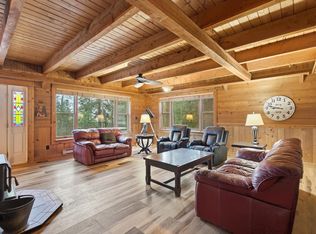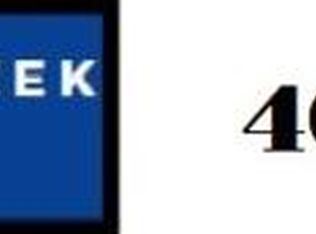Beautiful Lakeside home with views of Flathead Lake. Perched just above town on a north facing hillside, this well-appointed 5Br/5Ba home sits on just under 2 acres with the perfect balance of privacy and access to Lakeside amenities. The living room is truly the heart of this home, featuring a fireplace that serves as a warm focal point, while the high and vaulted ceilings amplify the sense of spaciousness; the room also features built-in shelves and a beamed ceiling, adding character and architectural interest. The kitchen presents a culinary haven, complete with stone countertops and a backsplash that adds a touch of elegance; a large kitchen island with an island range hood and stovetop offers abundant space for meal preparation and casual dining at the kitchen bar, while the double oven makes it easy to host feasts. Geothermal HVAC system provides efficient heating and cooling year-round. Sit out on the oversized deck and enjoy views of Flathead Lake and the mountains beyond.
Active
$1,595,000
149 Monet Rd, Lakeside, MT 59922
5beds
4,236sqft
Est.:
Single Family Residence
Built in 2011
1.89 Acres Lot
$1,427,900 Zestimate®
$377/sqft
$-- HOA
What's special
Views of flathead lakeNorth facing hillsideBuilt-in shelves
- 212 days |
- 817 |
- 25 |
Zillow last checked: 8 hours ago
Listing updated: January 22, 2026 at 12:31pm
Listed by:
David Fetveit 406-249-1764,
PureWest Real Estate - Lakeside
Source: MRMLS,MLS#: 30052837
Tour with a local agent
Facts & features
Interior
Bedrooms & bathrooms
- Bedrooms: 5
- Bathrooms: 4
- Full bathrooms: 3
- 3/4 bathrooms: 1
Heating
- Forced Air, Geothermal, Wood Stove
Appliances
- Included: Dryer, Dishwasher, Microwave, Range, Refrigerator, Washer
- Laundry: Washer Hookup
Features
- Fireplace, Main Level Primary, Vaulted Ceiling(s)
- Basement: Daylight,Finished,Walk-Out Access
- Number of fireplaces: 1
Interior area
- Total interior livable area: 4,236 sqft
- Finished area below ground: 2,118
Property
Parking
- Total spaces: 2
- Parking features: Garage - Attached
- Attached garage spaces: 2
Features
- Levels: One
- Patio & porch: Deck
- Exterior features: Fire Pit, Hot Tub/Spa, Propane Tank - Owned
- Has spa: Yes
- Spa features: Hot Tub
- Has view: Yes
- View description: Lake, Mountain(s), Trees/Woods
- Has water view: Yes
- Water view: true
Lot
- Size: 1.89 Acres
- Features: Back Yard, Gentle Sloping, Views
- Topography: Sloping
Details
- Additional structures: Shed(s)
- Parcel number: 07370518301300000
- Zoning: None
- Special conditions: Standard
Construction
Type & style
- Home type: SingleFamily
- Architectural style: Other
- Property subtype: Single Family Residence
Materials
- Masonite
- Foundation: Block
- Roof: Asphalt
Condition
- New construction: No
- Year built: 2011
Utilities & green energy
- Sewer: Private Sewer, Septic Tank
- Water: Well
- Utilities for property: Electricity Connected, High Speed Internet Available, Propane
Community & HOA
Community
- Security: Smoke Detector(s)
HOA
- Has HOA: No
Location
- Region: Lakeside
Financial & listing details
- Price per square foot: $377/sqft
- Tax assessed value: $1,148,410
- Annual tax amount: $5,285
- Date on market: 7/10/2025
- Listing agreement: Exclusive Right To Sell
- Road surface type: Asphalt
Estimated market value
$1,427,900
$1.36M - $1.50M
$4,700/mo
Price history
Price history
| Date | Event | Price |
|---|---|---|
| 7/10/2025 | Listed for sale | $1,595,000$377/sqft |
Source: | ||
Public tax history
Public tax history
| Year | Property taxes | Tax assessment |
|---|---|---|
| 2024 | $5,852 +3.5% | $1,081,200 |
| 2023 | $5,654 +4.5% | $1,081,200 +45% |
| 2022 | $5,412 | $745,800 |
Find assessor info on the county website
BuyAbility℠ payment
Est. payment
$9,105/mo
Principal & interest
$7882
Property taxes
$665
Home insurance
$558
Climate risks
Neighborhood: 59922
Nearby schools
GreatSchools rating
- 7/10Lakeside Elementary SchoolGrades: PK-4Distance: 0.7 mi
- 9/10Somers Middle SchoolGrades: 5-8Distance: 5.3 mi
- 3/10Flathead High SchoolGrades: 9-12Distance: 13.1 mi
Schools provided by the listing agent
- District: District No. 29
Source: MRMLS. This data may not be complete. We recommend contacting the local school district to confirm school assignments for this home.
Open to renting?
Browse rentals near this home.- Loading
- Loading
