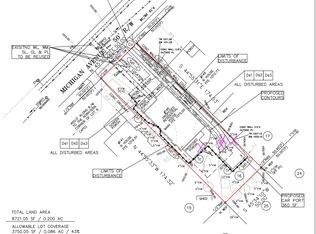Most sought after neighborhood in Decatur & you can be a part of it! This classic Great Lakes home has been lovingly maintained & improved over the years coupling original charm with functionality. Formal spaces lead to the addition with an open kitchen, breakfast area, family room & master suite as well as the screened porch that will surely be your favorite spot in the house! Darling back yard, unfinished basement for storage, wood burning fireplace, master on the main & upper level secondary bedrooms. Walk/bike to Clairemont Elementary & Downtown Decatur!
This property is off market, which means it's not currently listed for sale or rent on Zillow. This may be different from what's available on other websites or public sources.
