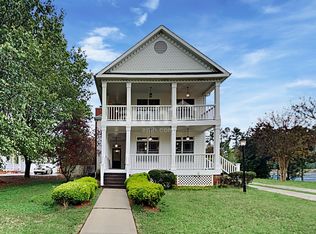Welcome home to this beautiful 4 bedroom/2.5 bath home. The home boasts a master on main with a jetted spa bath, not to mention full finished basement, media room, and full bath! You'll love the covered front porch, wide plank hardwoods covering the entire first floor, as well as the 6 storage areas! This home has a large teen suite in the main house as well as an in-law suite with a full bathroom over the garage (NOT included in the bedroom count) ! You'll love the large back porch which is great for entertaining and it leads downstairs to a huge private back yard. Call today for your private tour!
This property is off market, which means it's not currently listed for sale or rent on Zillow. This may be different from what's available on other websites or public sources.
