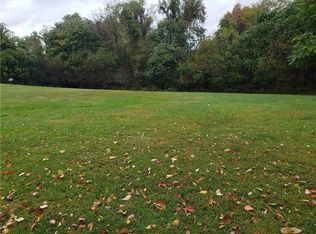Sold for $262,500
$262,500
149 Meadow View Rd, South Strabane, PA 15301
4beds
1,584sqft
Single Family Residence
Built in 1955
4 Acres Lot
$284,000 Zestimate®
$166/sqft
$2,100 Estimated rent
Home value
$284,000
$250,000 - $324,000
$2,100/mo
Zestimate® history
Loading...
Owner options
Explore your selling options
What's special
Want a gem in South Strabane Township to make your own? This one owner post war brick ranch was built in 1955 with 3 bedrooms and later added onto with owners' ensuite and large living room in 1970. Privacy abounds with mature flora surrounding the house. Half circle driveway provides egress at both sides of property off of township road and provides plenty of parking area and access to garage. Large storage areas in lower level along with family room areas as well. The living room boasts large windows and sliding glass doors to provide an amazing view into the distance!"open-air" bsmt shower. A large shed in rear yard provides plenty of space to keep lawn and garden tools and equipment. On 4 acres in the country but close to major travel routes, shopping, Meadows Racetrack/Casino,& only a 35 min drive to DT Pittsburgh & Pittsburgh International Airport, 45 min drive to Wheeling or Morgantown, 7 min to Tanger Outlets, 5 min to Trinity Point , Strabane Square and Old Mill Shopping areas
Zillow last checked: 8 hours ago
Listing updated: September 17, 2024 at 04:23am
Listed by:
Gretchen Means 724-222-5500,
Keller Williams Realty
Bought with:
Jim Dolanch
CENTURY 21 FRONTIER REALTY
Source: WPMLS,MLS#: 1661840 Originating MLS: West Penn Multi-List
Originating MLS: West Penn Multi-List
Facts & features
Interior
Bedrooms & bathrooms
- Bedrooms: 4
- Bathrooms: 2
- Full bathrooms: 2
Primary bedroom
- Level: Main
- Dimensions: 12x13
Bedroom 2
- Level: Main
- Dimensions: 10x12
Bedroom 3
- Level: Main
- Dimensions: 9x12
Bedroom 4
- Level: Main
- Dimensions: 9x9
Bonus room
- Level: Lower
- Dimensions: 11x24
Den
- Level: Lower
- Dimensions: 12x12
Dining room
- Level: Main
- Dimensions: 11x16
Entry foyer
- Level: Lower
- Dimensions: 5x8
Family room
- Level: Lower
- Dimensions: 10x21
Kitchen
- Level: Main
- Dimensions: 8x11
Laundry
- Level: Lower
- Dimensions: 7x7
Living room
- Level: Main
- Dimensions: 15x18
Heating
- Forced Air, Oil
Appliances
- Included: Some Electric Appliances, Dryer, Dishwasher, Refrigerator, Stove, Washer
Features
- Window Treatments
- Flooring: Hardwood, Vinyl, Carpet
- Windows: Multi Pane, Screens, Window Treatments
- Basement: Full,Walk-Out Access
- Number of fireplaces: 2
- Fireplace features: Basement, Family/Living/Great Room
Interior area
- Total structure area: 1,584
- Total interior livable area: 1,584 sqft
Property
Parking
- Total spaces: 1
- Parking features: Built In, Garage Door Opener
- Has attached garage: Yes
Features
- Levels: One
- Stories: 1
Lot
- Size: 4 Acres
- Dimensions: 4
Details
- Parcel number: 6000020000000100
Construction
Type & style
- Home type: SingleFamily
- Architectural style: Colonial,Ranch
- Property subtype: Single Family Residence
Materials
- Brick
- Roof: Asphalt
Condition
- Resale
- Year built: 1955
Utilities & green energy
- Sewer: Septic Tank
- Water: Well
Community & neighborhood
Security
- Security features: Security System
Location
- Region: South Strabane
- Subdivision: JT Donahoo
Price history
| Date | Event | Price |
|---|---|---|
| 9/6/2024 | Sold | $262,500-9.2%$166/sqft |
Source: | ||
| 8/11/2024 | Contingent | $289,000$182/sqft |
Source: | ||
| 7/25/2024 | Price change | $289,000-3.3%$182/sqft |
Source: | ||
| 7/9/2024 | Listed for sale | $299,000$189/sqft |
Source: | ||
Public tax history
| Year | Property taxes | Tax assessment |
|---|---|---|
| 2025 | $3,703 +5.1% | $180,700 |
| 2024 | $3,522 | $180,700 |
| 2023 | $3,522 +11.8% | $180,700 |
Find assessor info on the county website
Neighborhood: 15301
Nearby schools
GreatSchools rating
- 6/10Wylandville El SchoolGrades: K-4Distance: 3.4 mi
- 7/10Canonsburg Middle SchoolGrades: 7-8Distance: 2.3 mi
- 6/10Canon-Mcmillan Senior High SchoolGrades: 9-12Distance: 3 mi
Schools provided by the listing agent
- District: Trinity Area
Source: WPMLS. This data may not be complete. We recommend contacting the local school district to confirm school assignments for this home.
Get pre-qualified for a loan
At Zillow Home Loans, we can pre-qualify you in as little as 5 minutes with no impact to your credit score.An equal housing lender. NMLS #10287.
